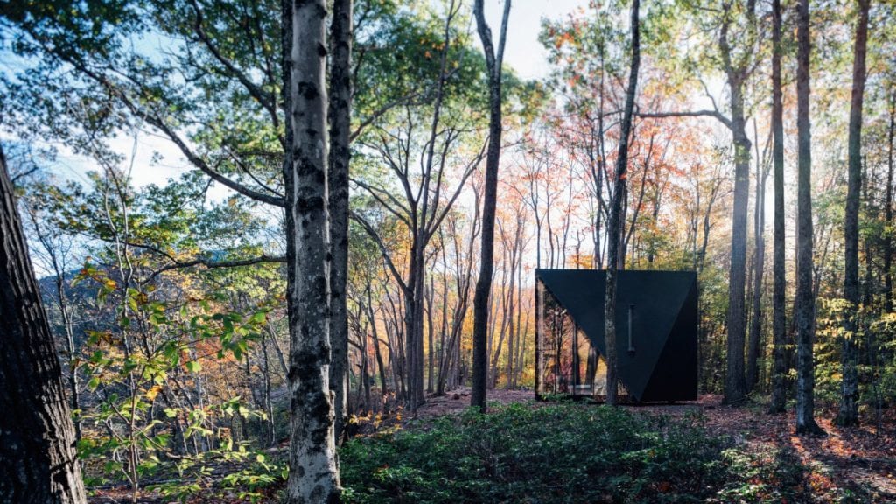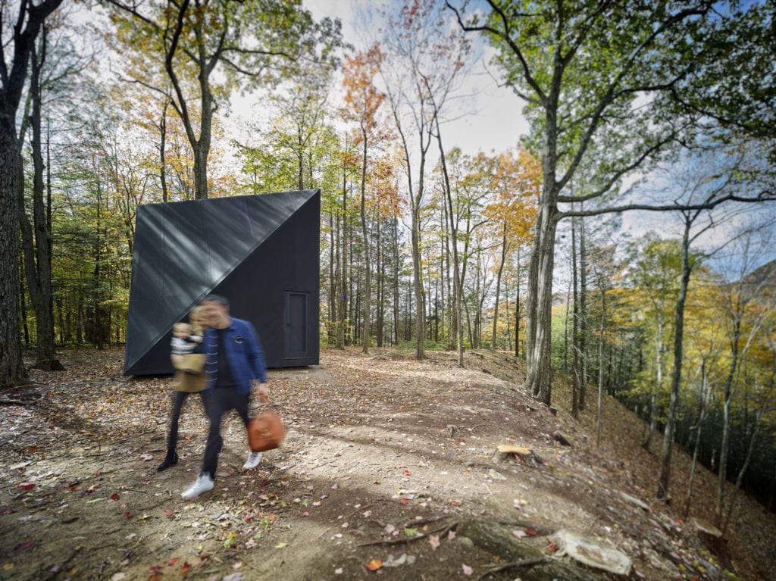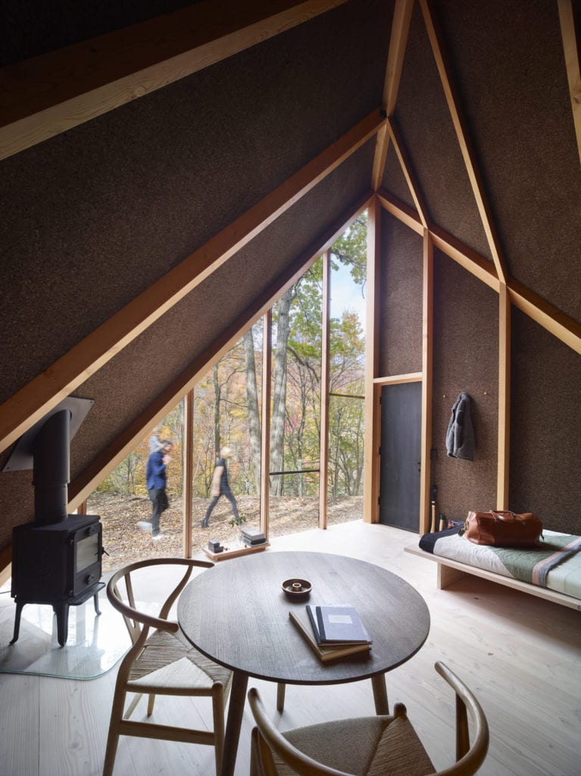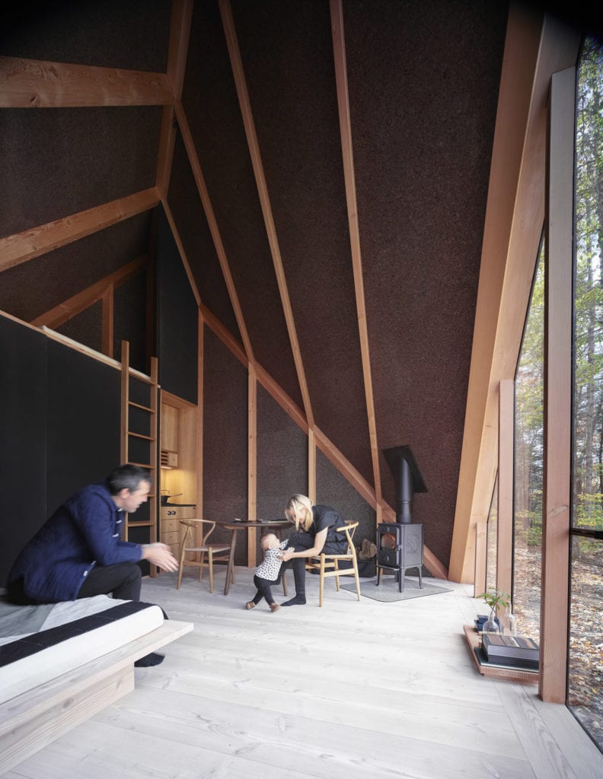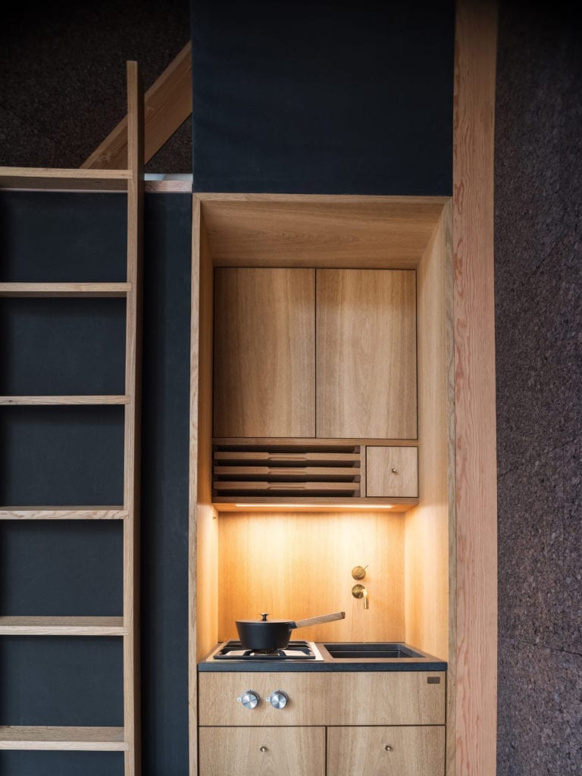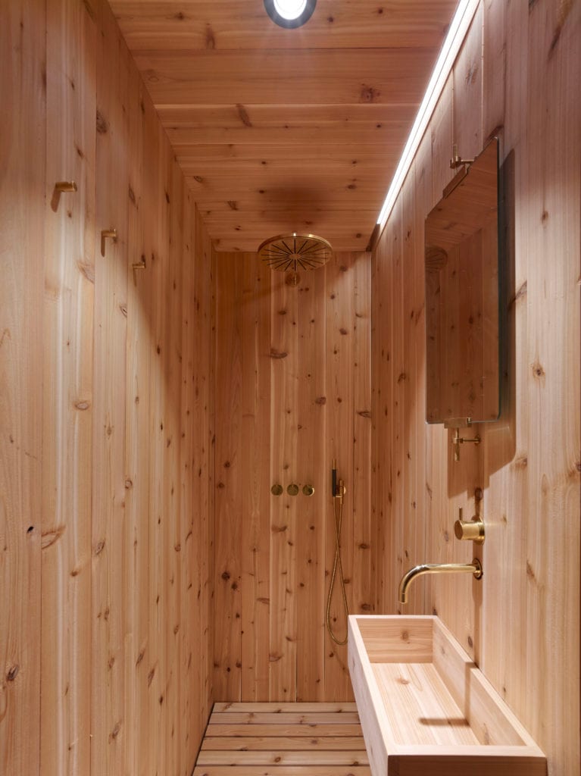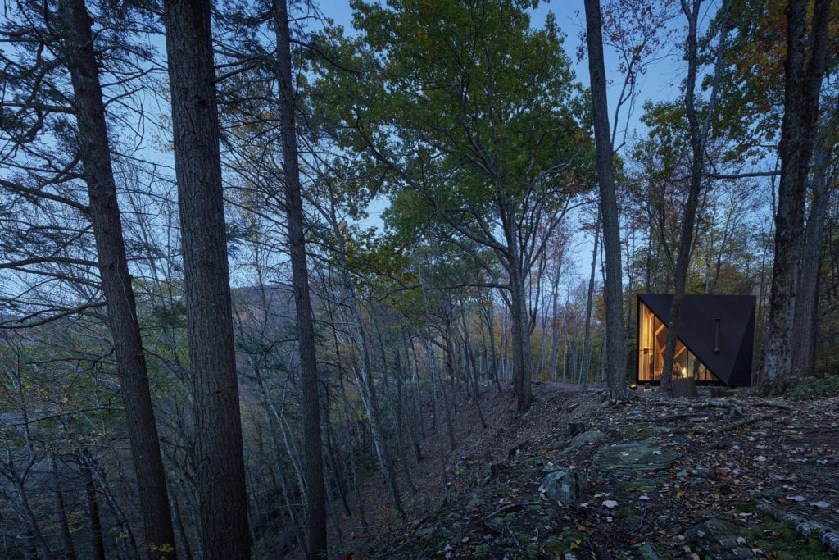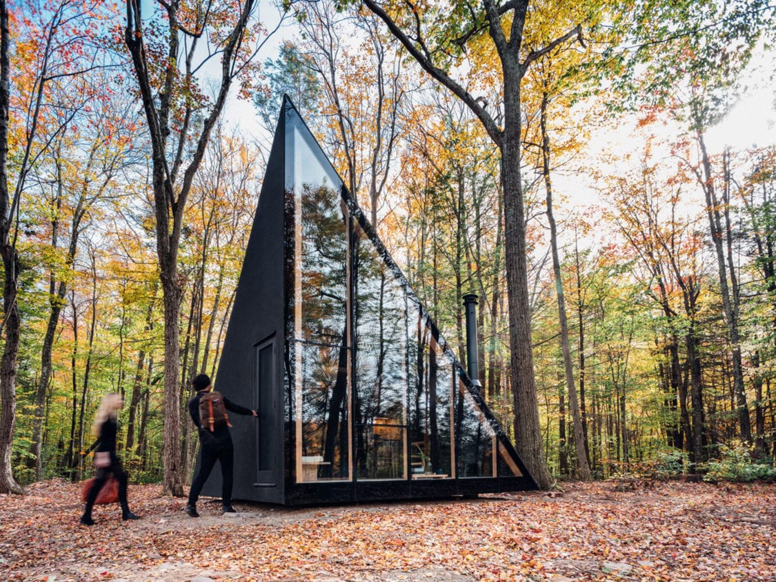A45 is the first prototype of a tiny house that will be able to be purchased and built on any location within 6 months. This is a general design that can be customized for future owners, but it is perfect just as it is.
The design rises from a typical A-fame cabin that is remodeled in a contemporary manner. The traditional roof is twisted 45 degrees and this helped in getting bigger height for most of the cabin area providing better use for the square surface under the roof. This twisting aspect is where the redesign shows best as the house appears in a crystal shape losing the triangular view.
What is also retained as characteristic of a cabin, is the use of wood widely visible inside the house. This keeps the feeling of natural environment with the essence of Scandinavian design. Nature in the interior is emphasized in materialization using pine for exposed timber frame, cork for the walls providing natural insulation and Douglas fir floor. The house is a single space with a small bathroom, a kitchenette and features a fireplace as an essential part of a traditional house. Interior elements and furniture are created in collaboration with different designers.
The house is designed in modules that are produced in advance to be assembled on spot. Its unique design makes it applicable in any urban or natural surroundings. Design and materials are the great qualities of the house, not to mention that the owners will live in a “starchitect” signature design.
Name: A45
Price: –
Bedrooms: 1
Bathrooms: 1
Levels: 1
Size: 17 m2
Built: 2018
Location: Shandaken, USA
Architect: Bjarke Ingels Group
Links: https://big.dk/#projects-klein
https://www.designboom.com/architecture/bjarke-ingels-group-big-klein-a45-house-new-york-05-16-2018/
Image credits: ©Matthew Carbone via https://www.dezeen.com/2018/05/17/big-designs-prototype-a45-tiny-cabin-klein-upstate-new-york/
