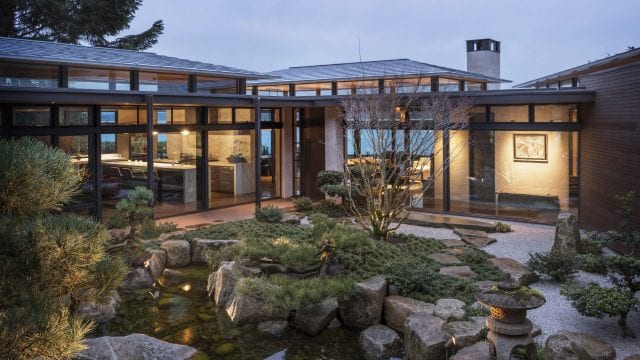The architects of the Hidden Cove House has merged the open shed garden and shelter to create two different pavilions. Also, one of the pavilions of the house is slightly off the axis while another one is creating great interest. The main pavilions of this house run in the east/west orientation for light maximising.
The garden parts its way by watercourse falling from its way towards the lake representing sea and mountains. Furthermore, the pavilions of the house have a covering that runs most of the property length and knitting the pavilions together. Besides this, each pavilion of the house has its own living room, bedroom, kitchen and garage.
Moreover, the house has a low-angel hip roof all over the place that is the traditional Japanese home identification. The long overhanging eaves of the house meet the minimal knife-like edge. Each roofing of the house is covering in special zinc shingles, invoking the feel of ancient roofs.
Hence, for preventing the house from looking dark, its roof lifts with ultra-thin steel posts. Also, the indoor/outdoor living overhangs allows you the facility to enjoy the Northeast weather. The dramatic gravity of the house assists in eliminating the column creating obstruct views.
Furthermore, one good thing about each plank of the house is that it not uses open nails. Also, every plank brings in half-inch use for separation to capture sound in the sound insulation above the cavity.
The Hidden Cove House brings the use of energy coves for efficient thermal dwelling.
Name: Hidden Cove House
Price: –
Bedrooms: 2 or 3
Bathrooms: 2
Levels: 2
Size: 420 m²
Built: 2018
Location: Washington
Architect: Stuart Silk Architects
Links: https://www.stuartsilk.com/portfolio_page/hidden-cove/
Image Credits: http://www.aaronleitz.com/

