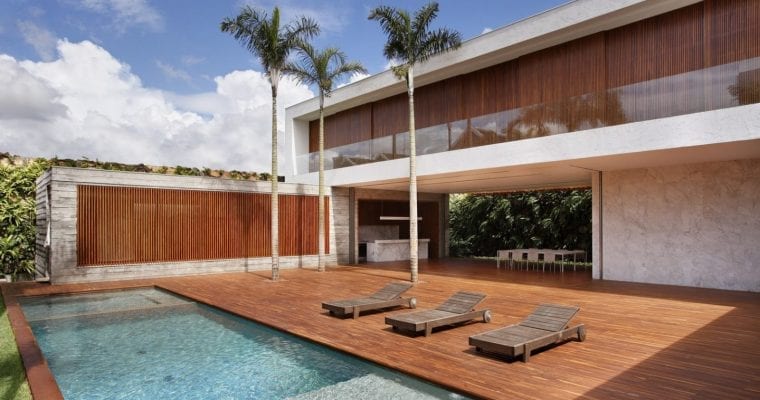With the open blue sky in the backdrop, the AN house stands as a gorgeous piece of architecture in the vast lands of Prana, Brazil. Made for a couple with three teen daughters, this house is constructed to circumvent the continent’s excruciating heat.
The homestead is panned with large hallways and cross-flow beams that keep the airflow going throughout the structure. The architects at Studio Guilherme Torres did a fantastic job of creating a paradise-like essence inside the residence. The oakwood flooring, semi-open lobbies, and pine trees will give you some serious Mediterranean vibes.
The lobby area depicts a theatre stage, with a stone background and wooden planks beneath. With that, you are also treated with smart placements of trees and plants throughout the AN house. A surprisingly small pool fits well with a boxy outlook.
The interior of the residence is kept minimal to create a space inside the house. The furniture is handpicked based on their surroundings, with granite and wooden being the house’s two most used themes. The house itself is divided into three compartments to cover the sizable 1000m2 area. That said, dwelling still packs a lot of punch when it comes to delivering a calming experience in the midst of scorching summers of Brazil.
Name: AN House
Price: –
Bedrooms: 4
Bathrooms: 5
Garage: 1
Levels: 2
Size: 1006m2
Built: 2013
Location: Prana, Brazi
Architect: Studio Guilherme Torres
Links: https://www.guilhermetorres.com/work
Image credits: ©MCA Estudio: http://www.mcaestudio.com.br/site/

