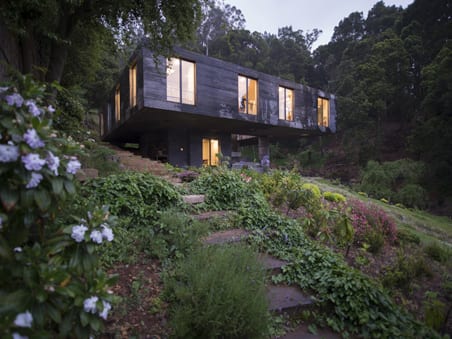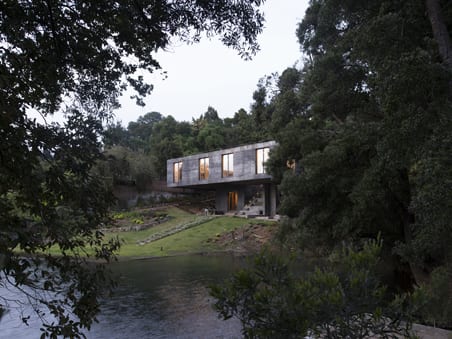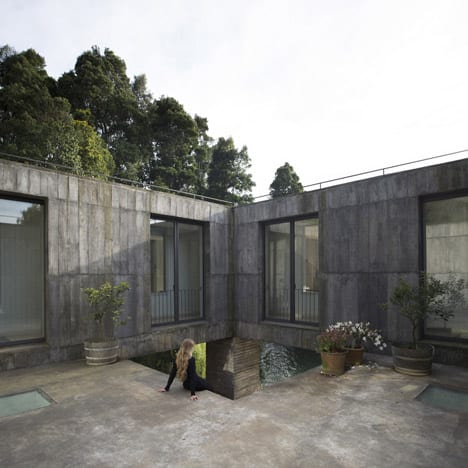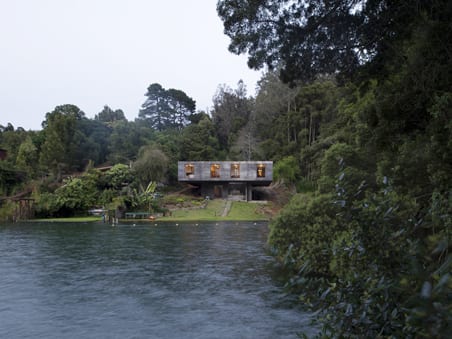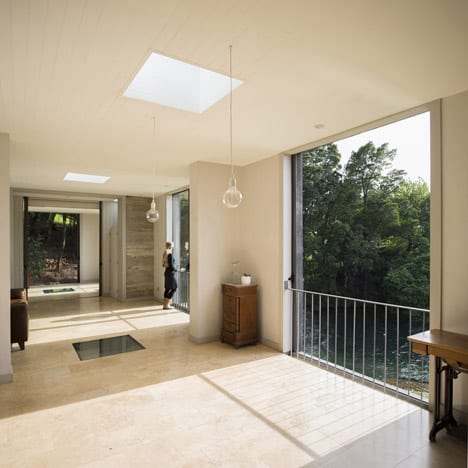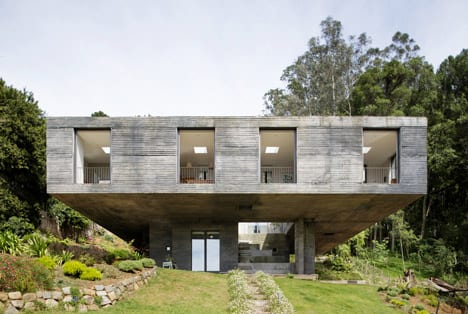Imagine the next landscape: a hill surrounded by an eucalyptus forest, a diagonal orientation that leads to the bay of a small lagoon. How does that sound? Would you build your house out there? I totally would! Sadly, the spot is already occupied by an outstanding construction: the Guna House. Situated in Chille, this concrete home, will leave every single guest in awe. Raising in a triumphal manner from the ground, this house let us all know that its there to stay for good.
When deciding for a concrete construction in the middle of the row nature, Pezo Von Ellrichshausen, did not want to build something that would blend in. On the contrary, the house is a monument of contrast, contradiction and conflict with the fluidity of the nature. Aiming to have the most rooms possible at one level, the architect came with the idea of a two leveled house, where none of the upper rooms would sit on top of the lower rooms. In other words, it looks as if the upper level would bloom from the lover level.
With a central upper courtyard, accessible through climbing a spiral staircase, square skylights on the ceiling of every room and a wooden texture embedded on the concrete, the house is a perfect point of nature observation.
Name: Guna House
Price: –
Bedrooms: 5
Bathrooms: 6
Levels: 2
Size: 410.0 sqm
Built: 2014
Location: Concepcion, Chile
Architect: Pezo Von Ellrichshausen
Links: http://pezo.cl/?p=1390&sm=3#1390
https://www.archdaily.com/583794/guna-house-pezo-von-ellrichshausen
Image credits: ©http://pezo.cl/?p=1390&sm=3#1390
