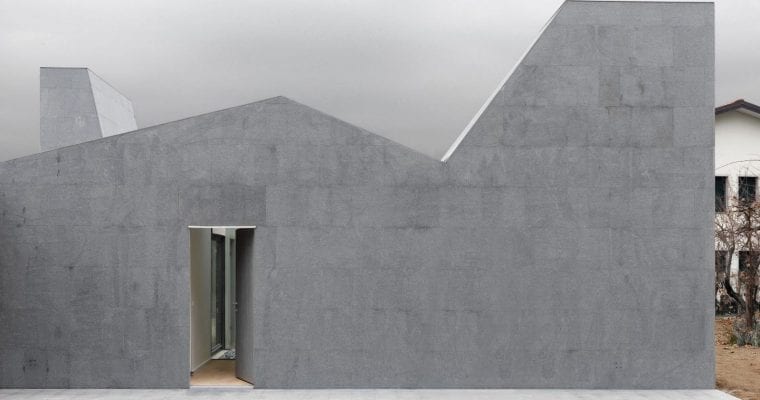Wiggly House is a perfect specimen of frontage beauty. The building is full of deceptions, with a very minimal concrete design from outside paired with embellishing cream mirror theme on the inside. This house stands miles apart from its neighboring building due to its quirky sketch.
The overall structure of the Wiggly House is intricate and strange. Ifdesign outlined this house with a minimal Canadian grey granite anatomy, with roof-lines running haywire all over the house. The inconsistent roof gives some allusion of the snowy-mirrored spectacle this house has to offer to us.
There are two huge windows on the back of the house to let sunlight in, but the real magic on the top, where small separations through symmetries make room for natural light to whirl inside the house. This is the prime reason why Wiggly House glimmers through the day and night without any muddle.
The interior of the house is kept simplistic to accompany pitch-white walls and the array of mirrors spread across the house. These mirrors make the house look and feel sophisticated, and contested even with a modest structural blueprint print. It is safe to say that Wiggly House is undoubtedly one of those architecture eccentrics that the world wants right now!
Name: Wiggly House
Price: –
Bedrooms: 4
Bathrooms: 2
Garage: 1
Levels: 2
Size: 150 m2
Built: 2015
Location: Como, Italy
Architect: ifdesign
Links: http://www.ifdesign.it/wigglyhouse.html
Image credits: ©Andrea Martiradonna, http://www.martiradonna.it/

