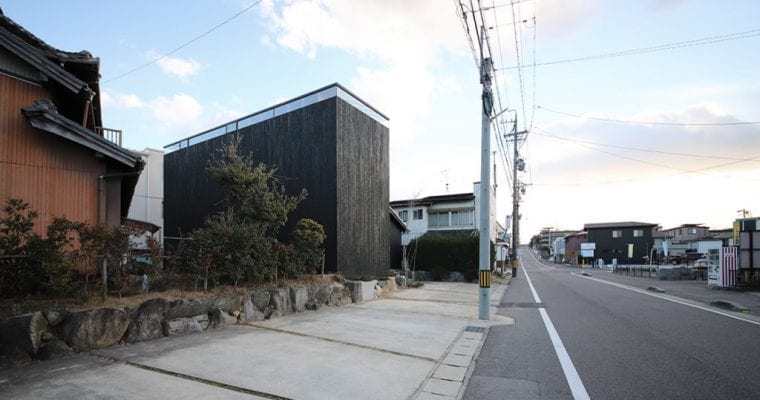Located in the backdrop of a usual neighborhood in Toyota, Aichi. This eccentric and unconventional T-house designed by Katsutoshi and his associates is a stunning yet simplistic piece of architecture eminence.
The black and burned wood color theme beams the outside of the house with an apparent lack of any windows. There is a narrow strip of glass underneath the wooden roof, which is the only source of sunshine in this T-house.
Standing 26ft upright, it towers over every neighboring structure. The T-shaped design always makes you feel the proximity and lets you have a sense of sharing space even when you are not in the same room. The interior is carved entirely out of pale plywood, which looks minimally fantastic.
The plants coming out of niches and corners combined with sun rays coming from the glass roof up top makes the interior glimmer, and it never feels sluggish to our eyes.
The design is specifically made keeping in mind the heavy bustle of the city. The gallery and lodge were carved on a scale in order to induce daily activities around the house. Perfect for a couple and their three kids, this house is the winner of the accolade “Urban House of the Year” and remains one of the architecture milestones of the modern world.
Name: T House
Price: –
Bedrooms: 4
Bathrooms: 1
Levels: 2
Size: 1097 sq ft
Built: 2017
Location: Toyota, Japan
Architect: Katsutoshi Sasaki & Associates
Links: https://sasaki-as.com/tnoie/
Image Credits: https://sasaki-as.com/

