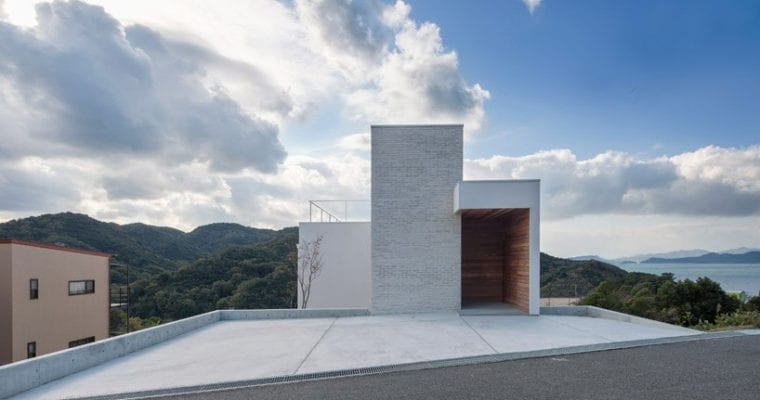T Weekend Residence is a minimal weekend house and a treat for weekend gateway overlooking the sea near the city of Osaka. Besides, it is described as a “playground for grownups,” by the architects. Certainly, the purpose is to make a quiet, relaxed space to forget all the urban chaos and enjoy nature’s dynamic changes.
This Weekend House is a creation of Japenese Architecture Process5 Design, with a three-dimensional design concept. Additionally, every floor connects with the central volume. As a result, you can enjoy different activities on different floors while staying in the same building. Moreover, every level provides its unique breathtaking view, light, and wind environment.
This site features a 13 m elevation for a hill along with a scenic view of breezing sea and ampleness of greenery. After that, the architect element is centrally located with a spacious staircase to connect it with each area. Besides, this T-weekend Residence structure is minimalist with a hybrid wooden frame on the underground space.
The three slabs of this T-weekend House are connected with vertical 10m core with a hollow, functioning as a gravity ventilation device to bring a comfortable indoor space. In addition, it also features an indoor pool with a view and a terrace, garden area, and Japanese style living room.
This building has established different-leveled slabs to gain different views to serve unique purposes like roof terrace, main room, and outdoor living. In conclusion, this place is a perfect choice to make your weekends blissful!
Name: T Weekend Residence
Price: –
Bedrooms: 2
Bathrooms: 1
Levels: 3
Size: 511 m2
Built: 2015
Location: Osaka, Japan
Architect: Process5 Design
Links: http://process5.com/design/t-weekend-residence-2015/
Image credits: ©Keishiro Yamada, yamada-foto-technix.com

