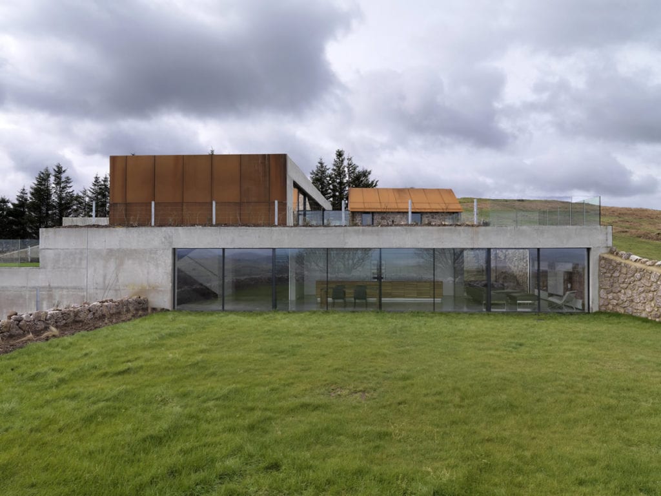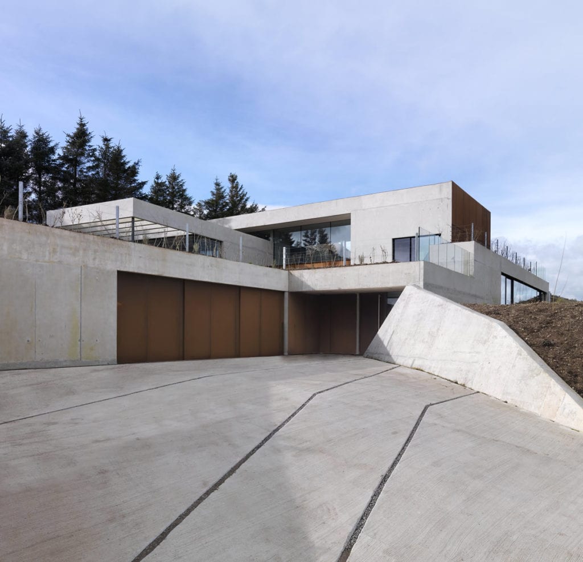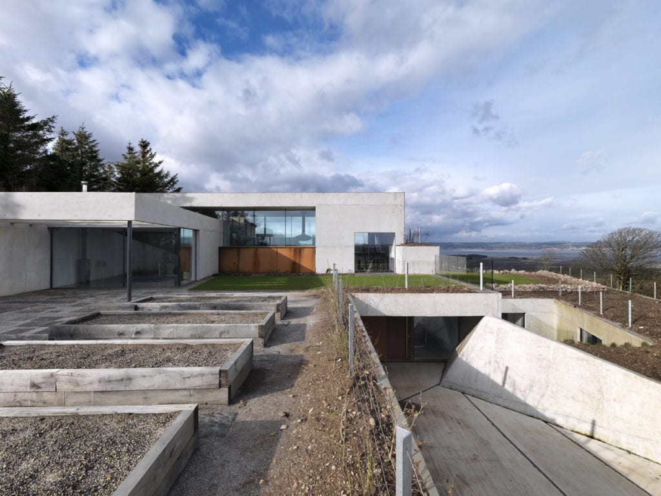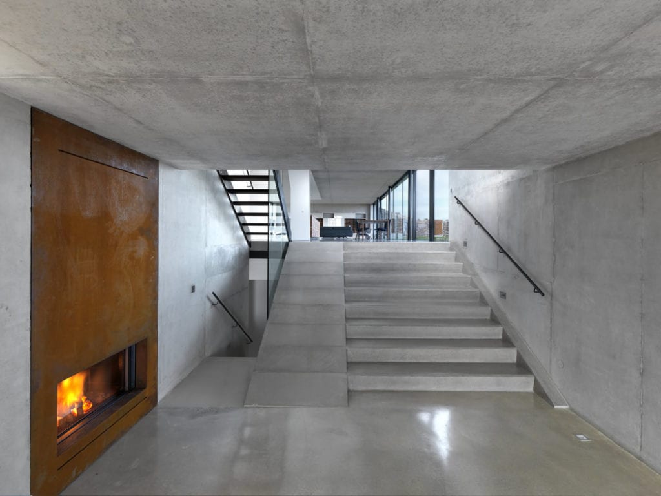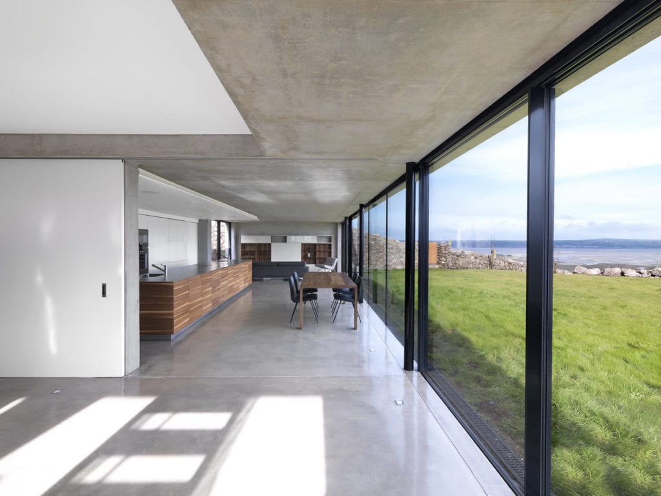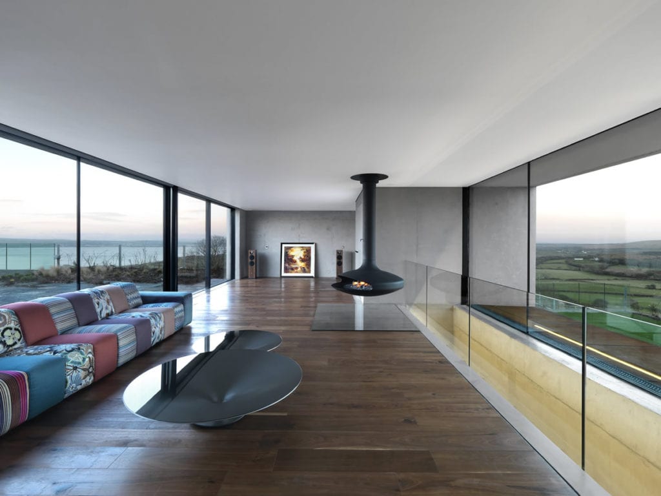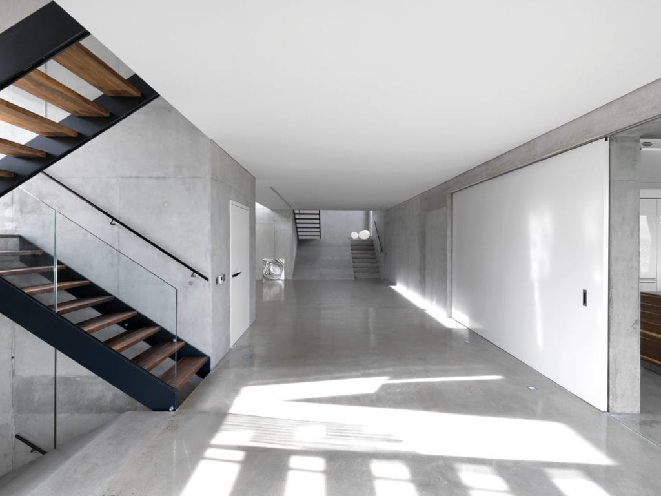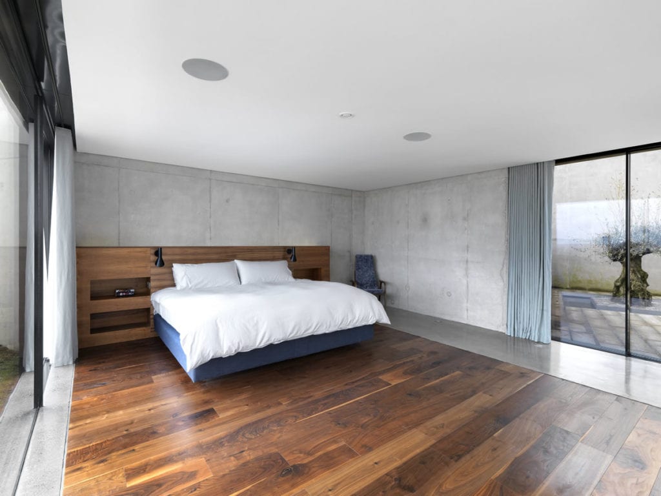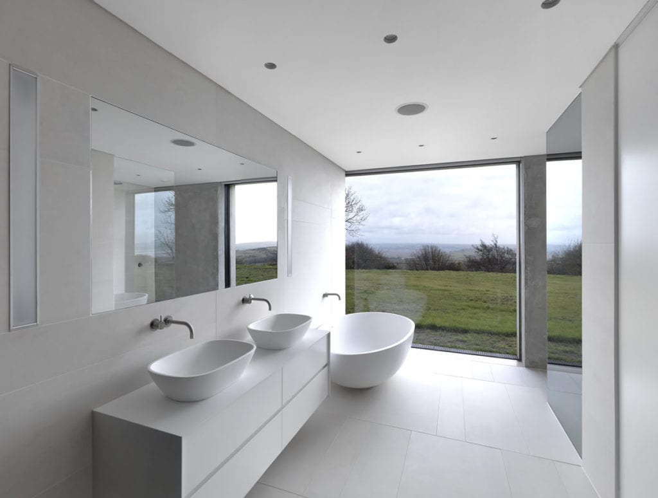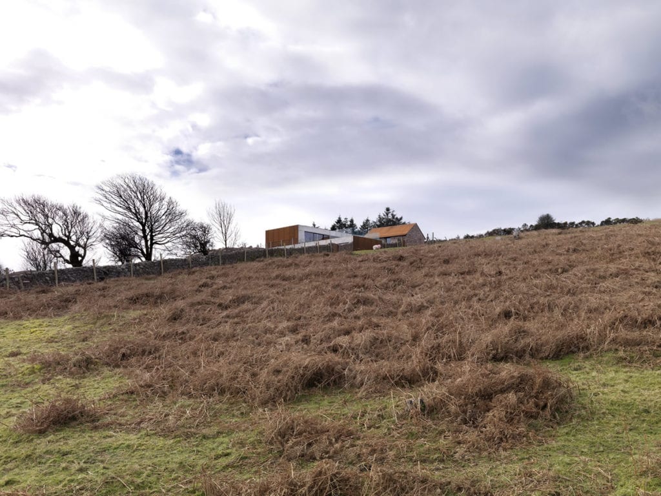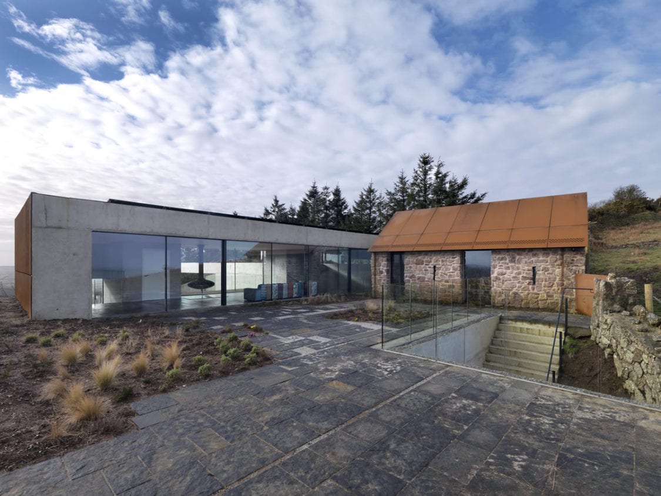Social networks brought wide popularity to brutalism in the new millennium. In the era when raw concrete buildings are fighting to be saved and preserved, this house is introducing raw concrete in a contemporary manner that also deserves to be praised by all the “concrete lovers”. Joining traditional house with a modern architecture through a contemporary interpretation of landscape, architects achieved a great design value, fulfilling sustainability standards.
The house appears in three levels descending down the hill through cube volumes starting from the “traditional house”, on the top. In this rhythm, it is following the landscape embracing it rather than confronting it. With combination of raw concrete and corten panels, it is making a contrast to the surroundings, but also creating a setting for the nature to enter inside the house, as the façade concrete segments can be seen as frames of giant window surfaces that are invited the nature in.
Interior is mostly minimal and in glass and concrete, opposing the view through the windows. It is a rough contemporary ambient placed in the countryside. And while brutalist architecture concrete walls are being covered all around the world aiming to reach insulation standards, here GGBS concrete is used as a part of a contemporary insulation scheme. The house has green roofs set on flat surfaces that can be seen as garden terraces too. One courtyard garden is accessed only form the master bedroom and the office. It is another traditional element in a contemporary ambient.
Name: Stormy Castle
Price: –
Bedrooms: 4
Bathrooms: 4
Levels: 3
Size: 765 m2
Built: 2013
Location: Gower, Wales, UK
Architect: Loyn&Co
Links: http://loyn.co.uk/work/stormy-castle
https://www.dezeen.com/2014/05/11/stormy-castle-house-loyn-and-co-charles-hosea/
https://www.walesonline.co.uk/lifestyle/welsh-homes/stormy-castle-gower-named-britains-7950489
Image credits: ©http://loyn.co.uk/work/stormy-castle
