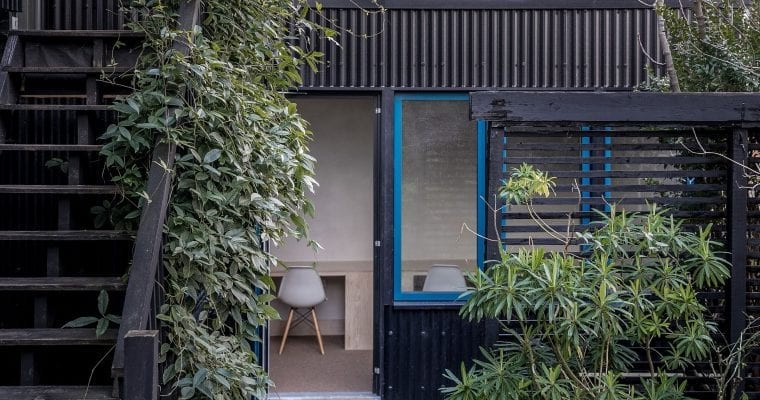The Segal House signifies the staple self-built style of renowned architect Walter Segal. Recently a new extension has been added to this house in South London, without compromising on its original architectural tones. Besides, the costs of construction of this residence have been cut short with use of over the counter products and manageable design.
It features a dedicated room for study apart from a roomier kitchen, along with better connectivity with the garden. This extension was extensively uses double-height timber, and the neatness is impeccable. Besides, the taller space makes the original one look much bigger than before, without adding another level.
However, the most unconventional part of this house is that the extension leads through a narrow staircase into a lower ground level home office and garden.
Also, the previous part of the house features black metal profile with black details. And so the new one is designed with the opposite – blue metal profiling with black detailing. Moreover, the use of plywood in the interiors overcomes the prominence of plaster.
The socialist architectural approach that Segal vouched for all the years, is clearly visible in this abode. All in all, what comes out is a spacious house that is affordable and cosy, yet offers expressive flexibility to the inhabitants.
Name: Segal House
Price: £150k
Bedrooms: 3 or 4
Bathrooms: 2
Levels: 1
Size: 140 sqm
Built: 2020
Location: London
Architect: Fraher & Findlay
Links: https://fraherandfindlay.com/segal-house
Image Credits: https://www.taranwilkhu.com/

