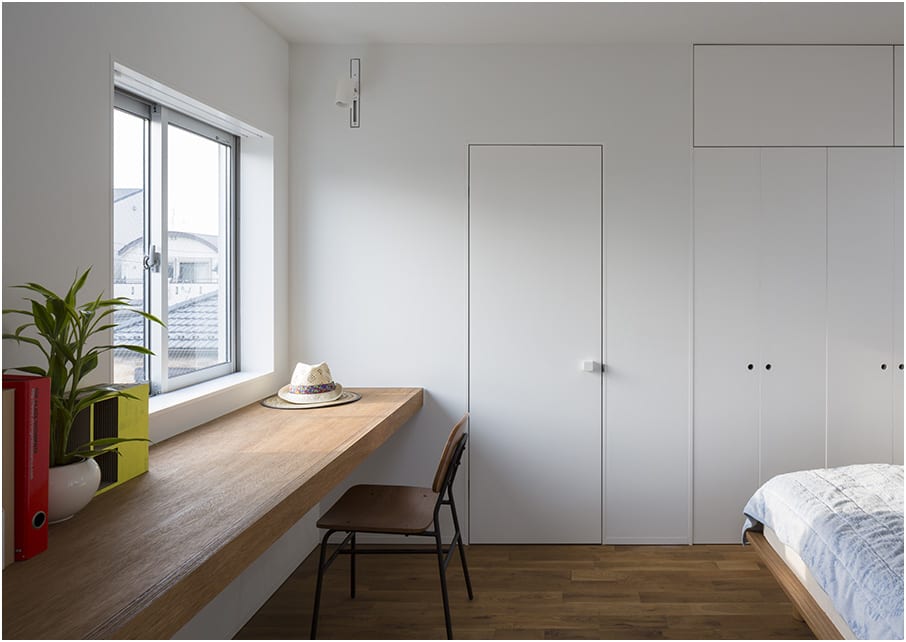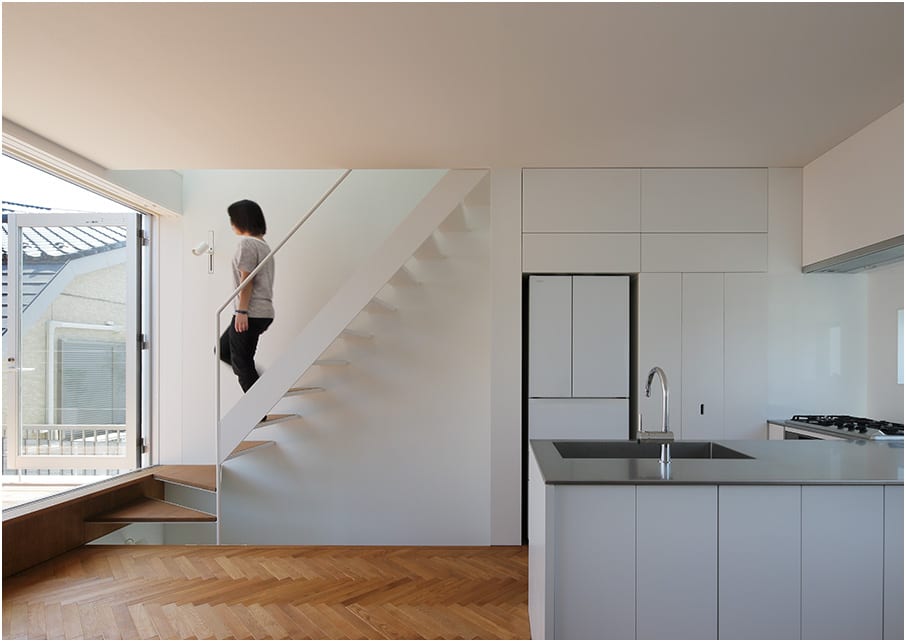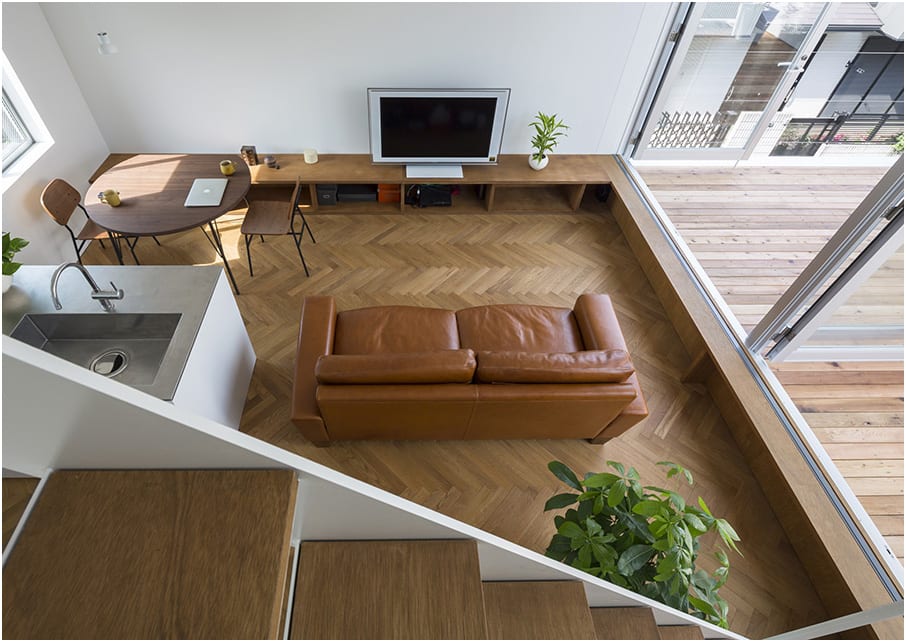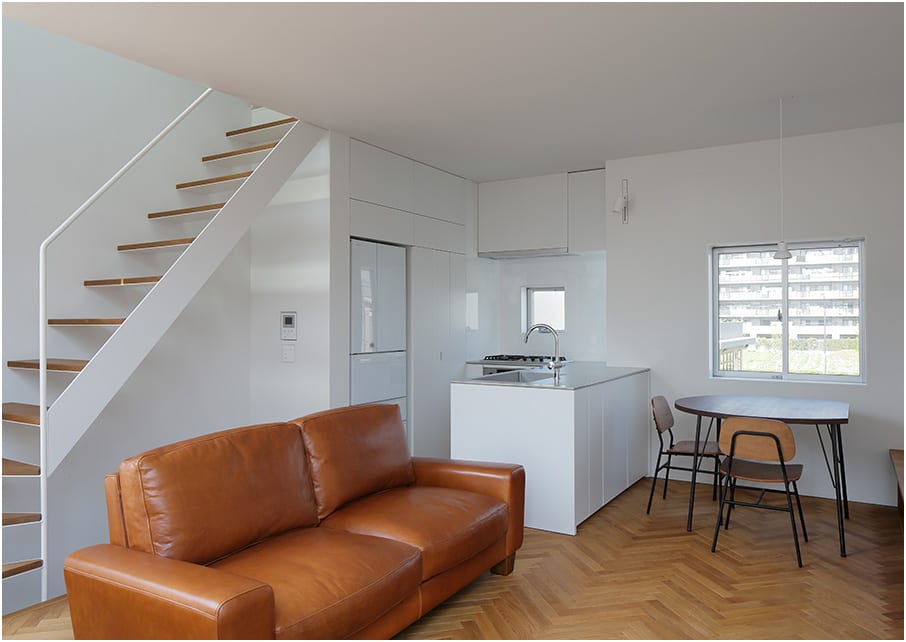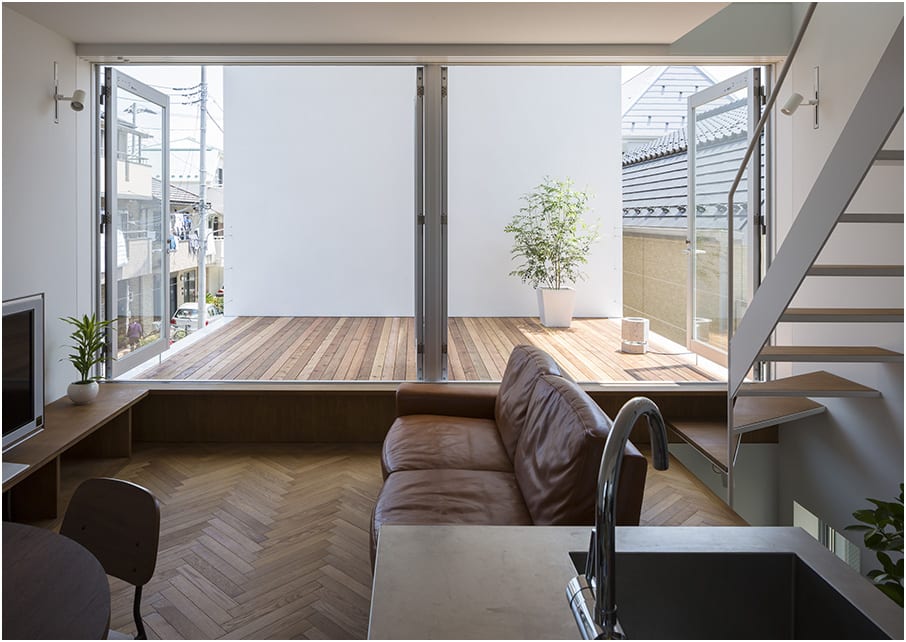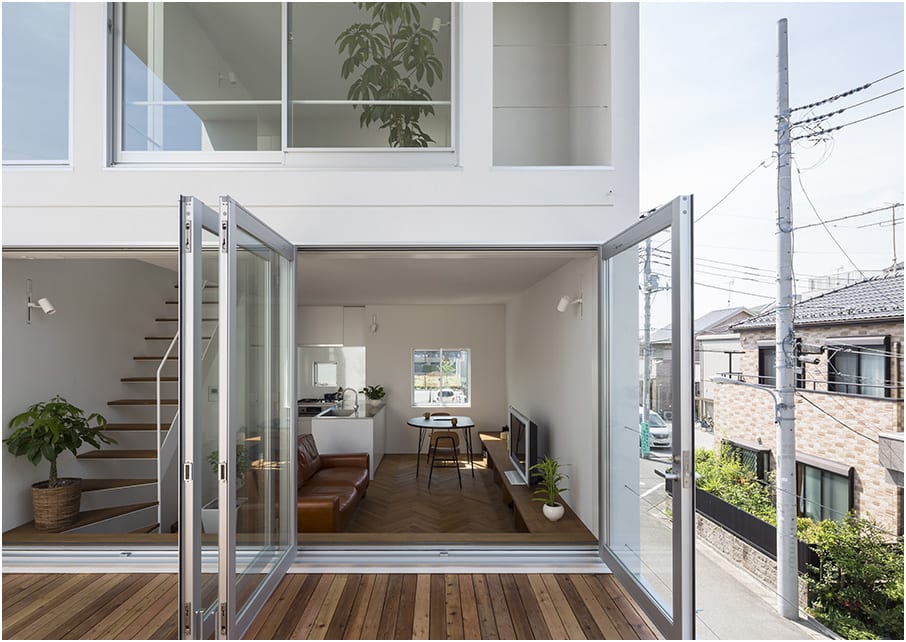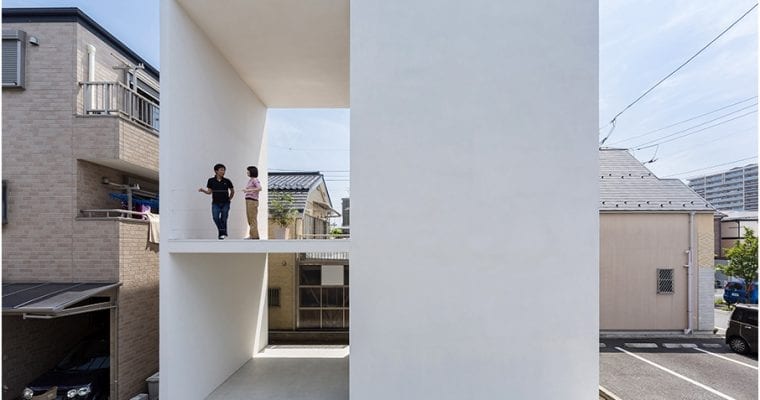Small plots owners usually complain of no room for spacious terrace space. But the Little House with a Big Terrace by Takuro Yamamoto Architects debunks all those myths. Besides, the big terrace was explicitly requested by owners for doing yoga and maximize the use of natural sunlight.
Therefore, the terrace was added right beside the main part of the building and connected to interiors via huge windows. And this way, the Little House with a Big Terrace also had spacious and air-filled interiors.
The eastern facet of the House was exposed to maximum sunlight, so this side was perfect for the terrace. However, it was not sp private as the neighbor’s windows opened in this direction. So a tall vertical wall is erected as a shied of privacy. And it became easier to connect the terrace with the living spaces with floor to ceiling windows.
So while the terrace space was maximized to compensate for the lost floor space, an additional storage attic is inserted between the first and second floors.
The first floor has a bedroom, with bathroom and lavatory, with the stairs catching the first glimpse at the entrance. And also a garage. The second floor houses a kitchen and the living room opening to the spacious terrace. Finally, the third floor has a bedroom with a study area and bathroom.
Name: Little House with a Big Terrace
Price: –
Bedrooms: 2
Bathrooms: 2
Garage: Yes
Levels: 3
Size: 41.91 sqm
Built: 2015
Location: Edogawa Ward, Tokyo, Japan
Architect: Takuro Yamamoto Architects
Links: http://takuroyama.jp/workKH1.htm
Image credits: © http://takuroyama.jp/workKH1.htm
