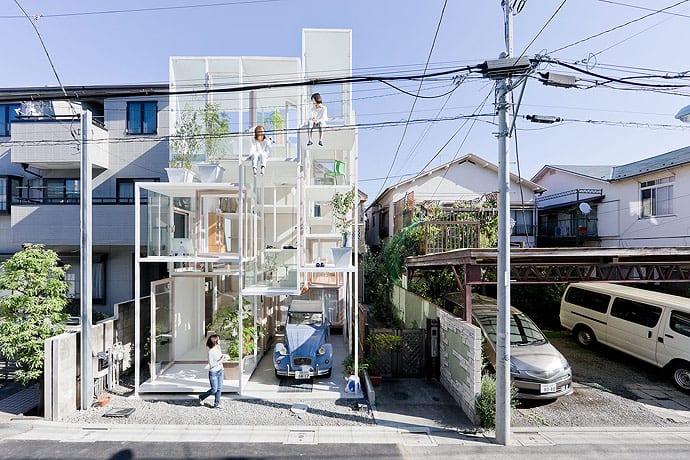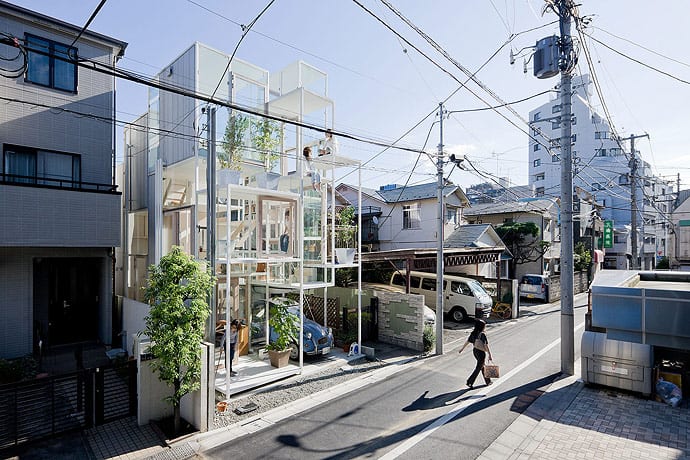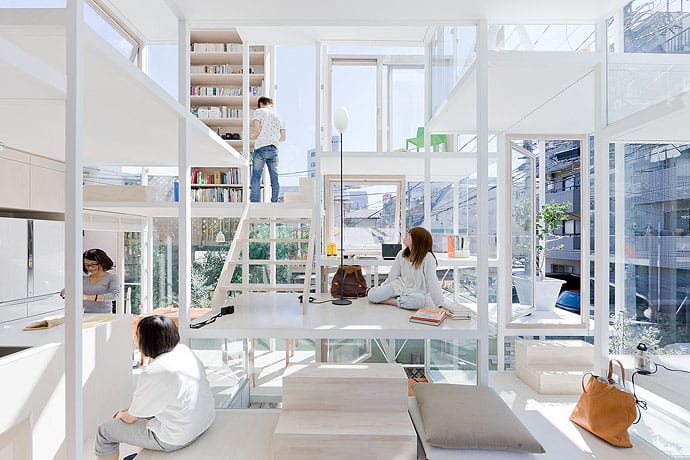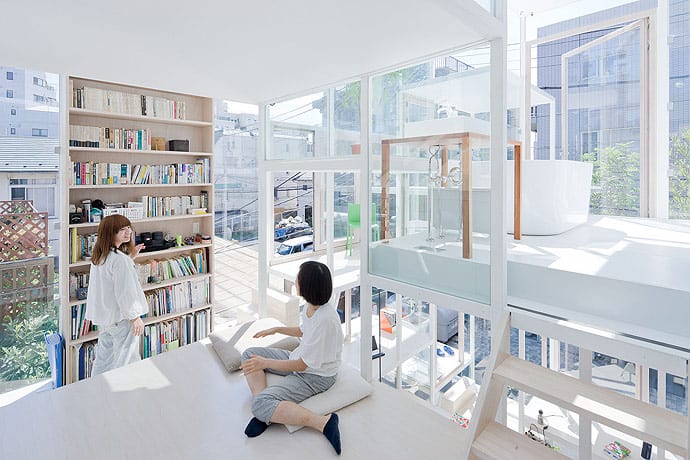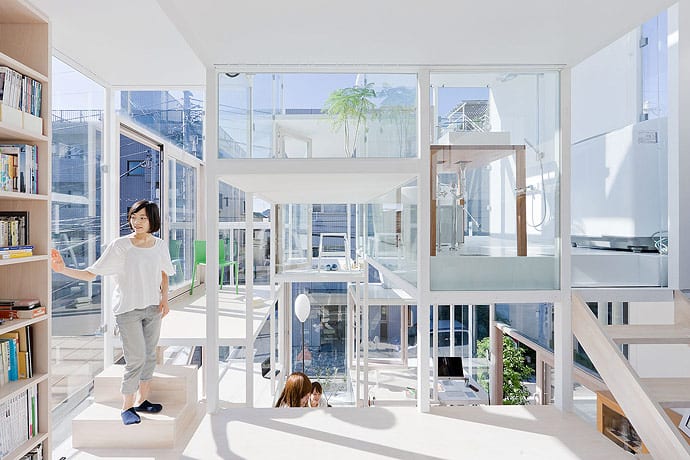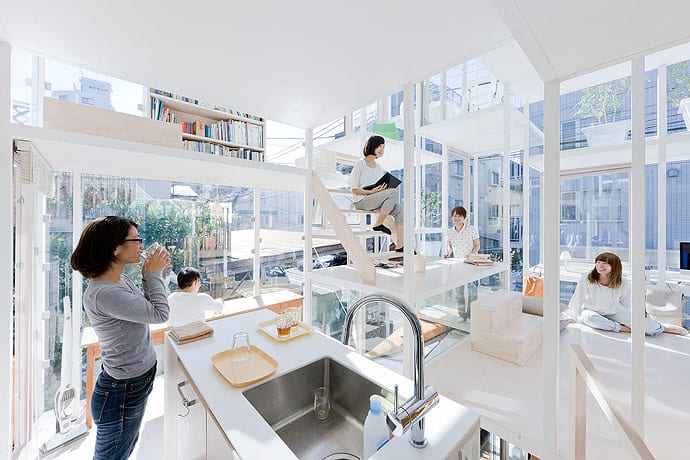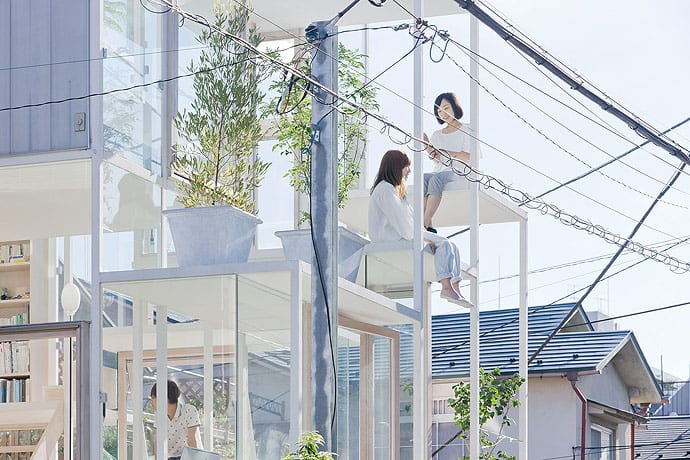Living on a tree comes from a distant past and still may be a vivid fantasy of a child. That people came from nature describes this house. Although not resembling a tree itself, a tree was a pure inspiration written in its concept.
Without proper floors, stairs and walls, mostly all wrapped in transparent glass, the house stands out in a residential street nearly as an experiment of modern urban society. The 21 levels are in different sizes and heights, allowing users to see them as parts of floor, benches, tables, beds. Their use is mostly not determined in advance and this structure of a house in levels allows full freedom of movement and enjoyment in company or privacy. That privacy is rather spiritual than physical, just as staying on different branches of a tree.
Construction in thin white steel frames allows full transparency that is seen as the advantage, considering the overall light and unusual appearance on the street. In an eccentric way, this transparency becomes a disadvantage for conservative views regarding housing, surely not the owners, a young couple.
The transparency “issue” is being solved during the night using curtains, visually determining private space from the public. This doesn’t change the fact that the interior stays public to its users as the whole house, even closed outside, can be seen as one single space. This is the main advantage and characteristic of the concept of a house as a tree allowing full freedom in using the space without boundaries, just like in nature.
Name: House NA
Price: –
Bedrooms: 1
Bathrooms: 1
Levels: 21
Size: 85.0 m2
Built: 2011
Location: Tokyo, Japan
Architect: Sou Fujimoto Architects
Links: https://www.archdaily.com/230533/house-na-sou-fujimoto-architects
https://www.dezeen.com/2012/05/08/house-na-by-sou-fujimoto-architects/
https://www.designboom.com/architecture/sou-fujimoto-house-na/
Image credits: © Iwan Baan via ArchDaily https://mymodernmet.com/sou-fujimoto-architects-house-na
