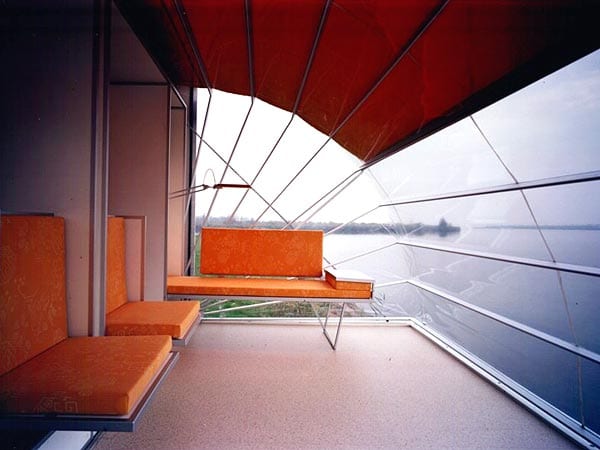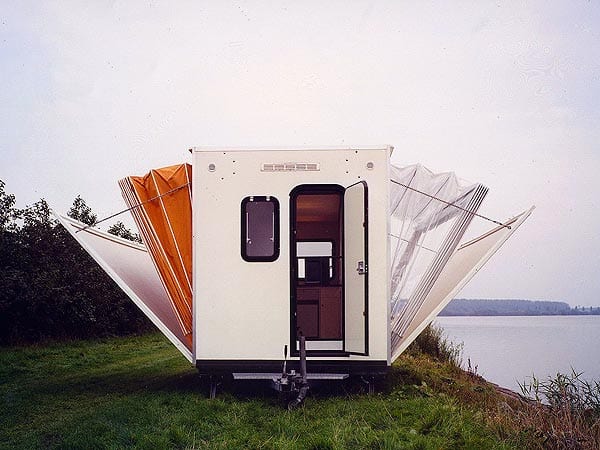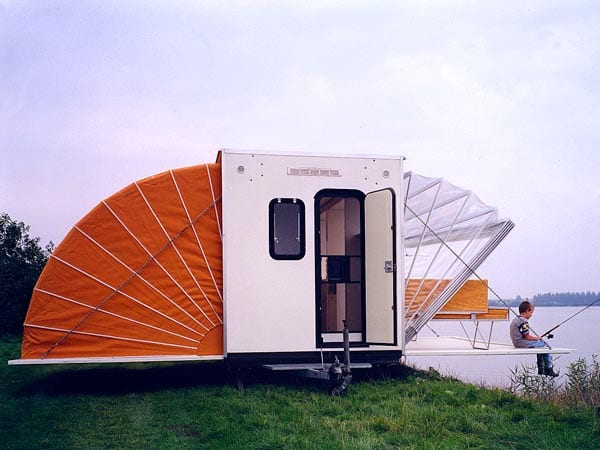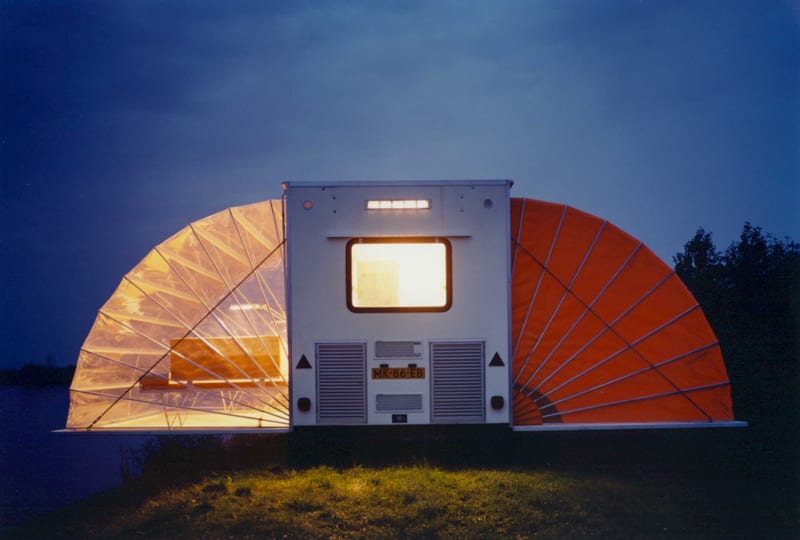Ever wanted to build one or two extra rooms in your home, just to enjoy the extra space, but you gave up because it takes a lot of time and resources? What if I told you there is a home that allows you to “build” two extra rooms in seconds with little to no effort? Well, the De Markies Mobile Home is all about that. This unique trailer house concept is meant to help you enjoy your outdoor trips at a whole new level. At a first glance, this trailer house looks as a normal RV, measuring 6 x 15 feet. Everything changes when the two extensive parts are installed.
The house is meant to provide enough space on the move, but even more space once the RV is parked. The two extensible parts resemble two awnings, in fact the name “De Markies”, means “The awning”. The opaque part serves as a very proper space for sleeping, while the transparent part, works as a great living area on a rainy day. This way you will still be able to enjoy your destination no matter the weather. We are definitely looking forward to see this concept approached by much more peoples.
Name: De Markies Mobile Home
Price: –
Bedrooms: 1
Bathrooms: 1
Levels: 1
Size: 290 sqm
Built: 1985
Location: Netherlands
Architect: Eduard Böhtlingk
Links: http://hiconsumption.com/2012/08/de-markies-mobile-home/
https://www.campanda.com/magazine/double-awning-trailer_the-de-markies/
Image credits: ©https://www.bohtlingk.nl/en/markies-2/





HOW MUCH IS THIS COST? AND HOW MUCH TO COME IN GREECE?
THANKS
Amazing engineering. How to get one?
Price for the mobile house please?