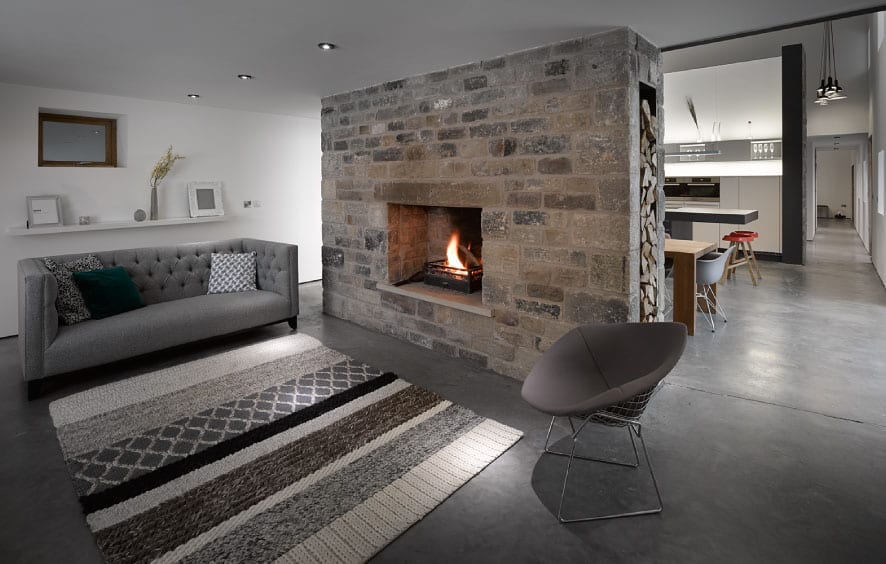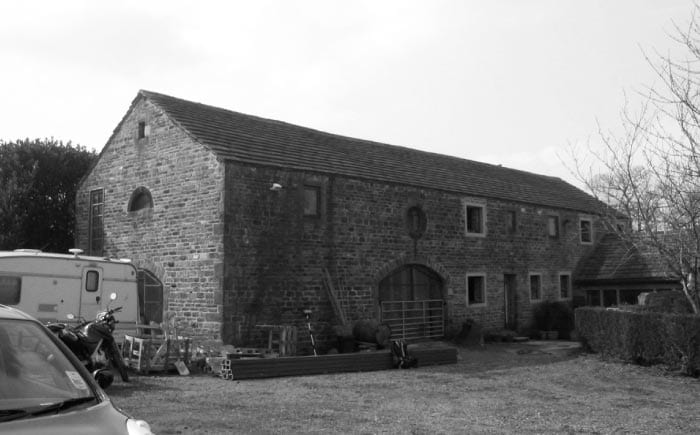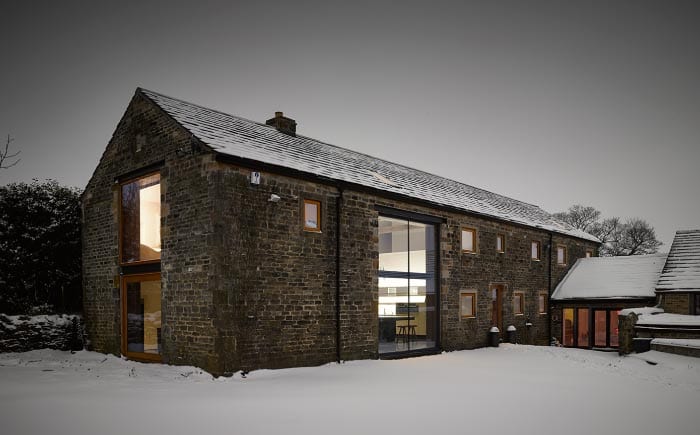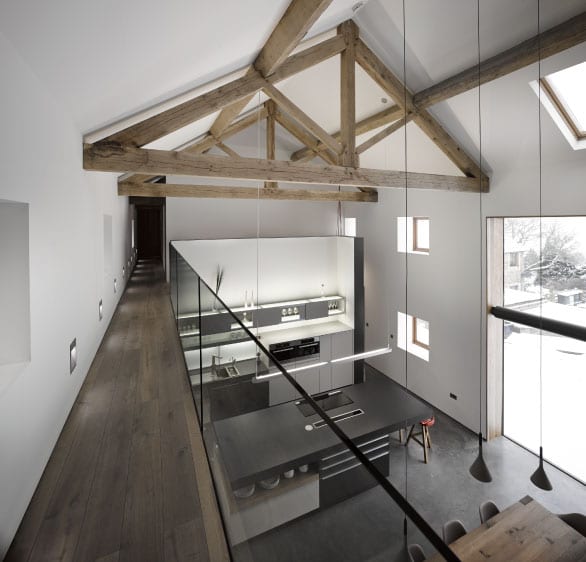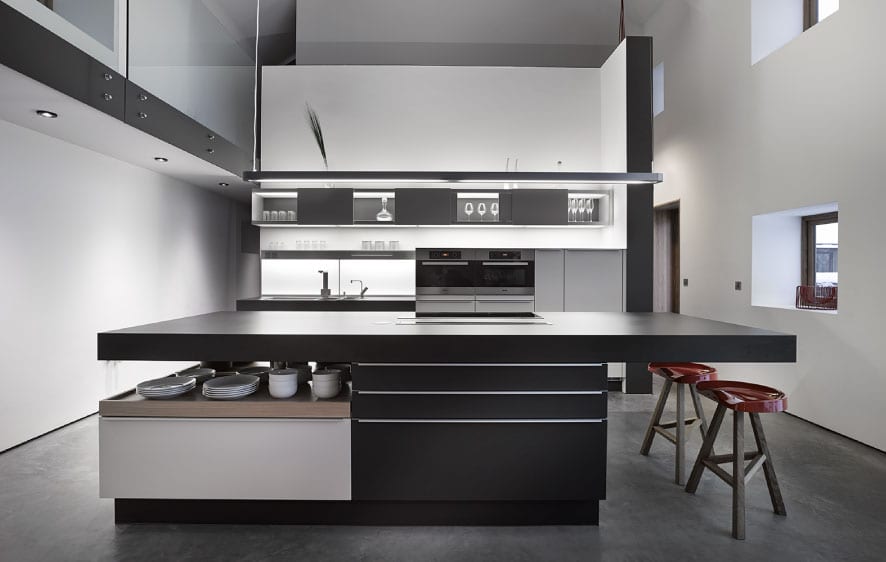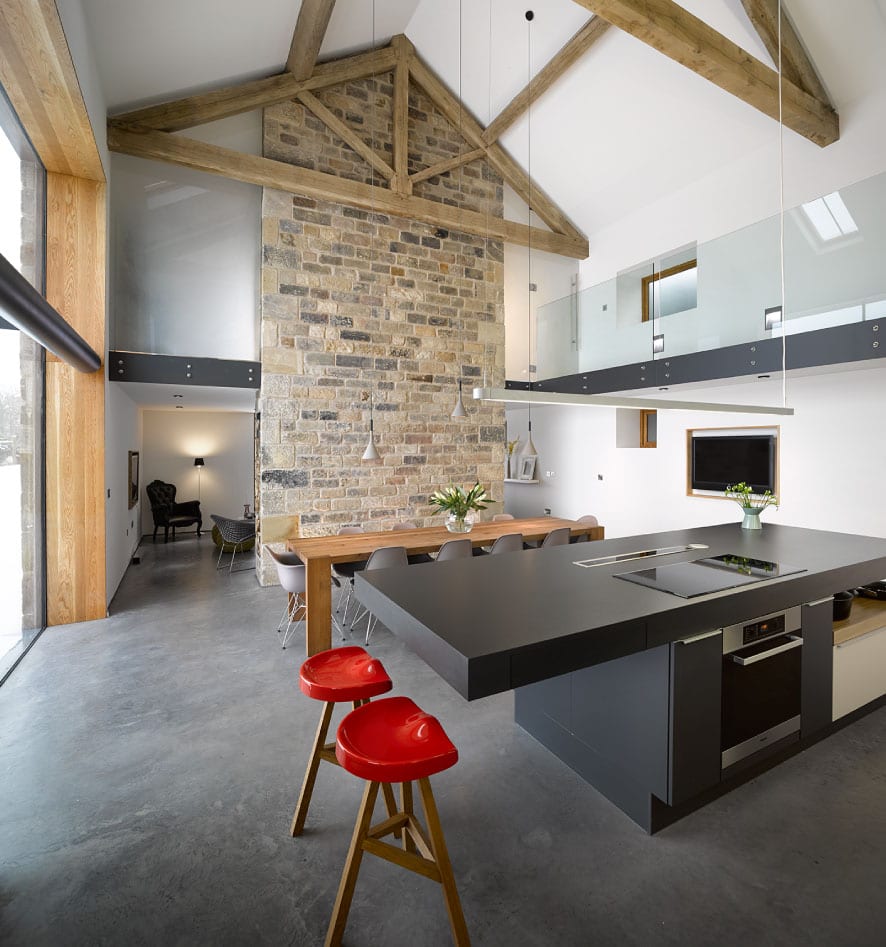Would you live in a barn? We are sure that, after reading about the Cat Hill Barn project, you will never look at your barn the same again. A team of architects, Snook Architects, managed to keep alive a barn that dates up to the eighteenth-century, by turning it into a full and functional living space. The project was a challenge as the team had to rebuild the roof that was about to collapse, and redo the framework, as well as figuring out a way to combine the old and raw aesthetic of the barn, with the crafted appearance of a utilitarian interior design.
One of the main points of attraction is the center of the house, where the kitchen and the dining space can be found. There is no floor above the kitchen, yet the house has a few rooms at the floor on it’s sides.
The bricks inspired theme can be retrieved in the interior design and decor of the home. Actually, there is a neat balance between the cold modern functional design and the old rustic elements in all the rooms.
Name: Cat Hill Barn
Price: £234
Bedrooms: 4
Bathrooms: 3
Levels: 2
Size: 330m2
Built: 2013
Location: Cat Hill, United Kingdom
Architect: Snook Architects
Links:http://www.snookarchitects.com/cat-hill-barn
https://www.dezeen.com/2014/01/29/cat-hill-barn-conversion-yorkshire-snook-architects/
Image credits: ©http://www.snookarchitects.com/cat-hill-barn
