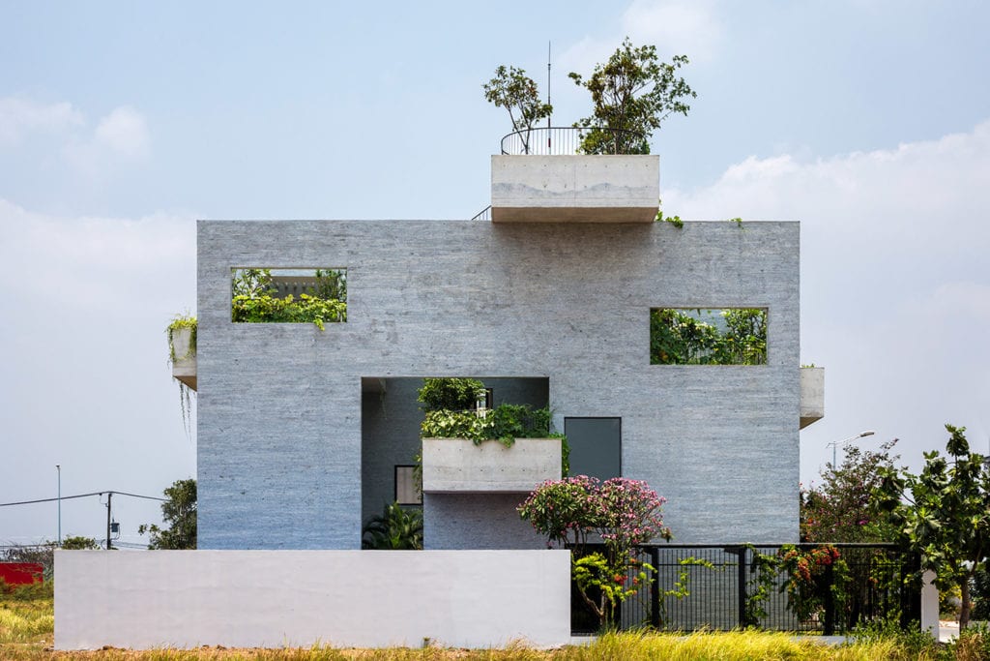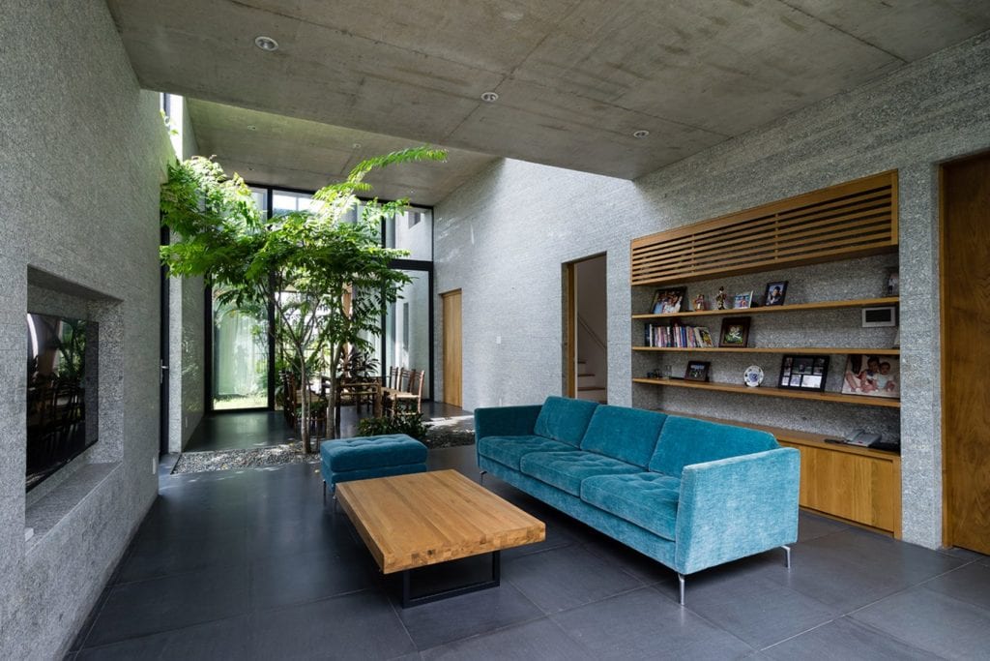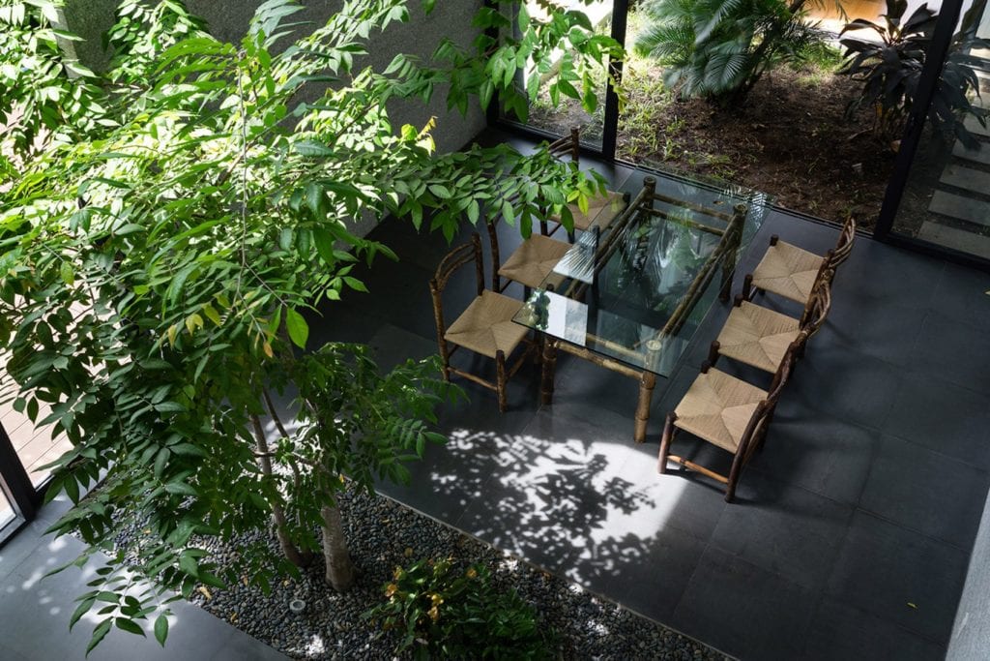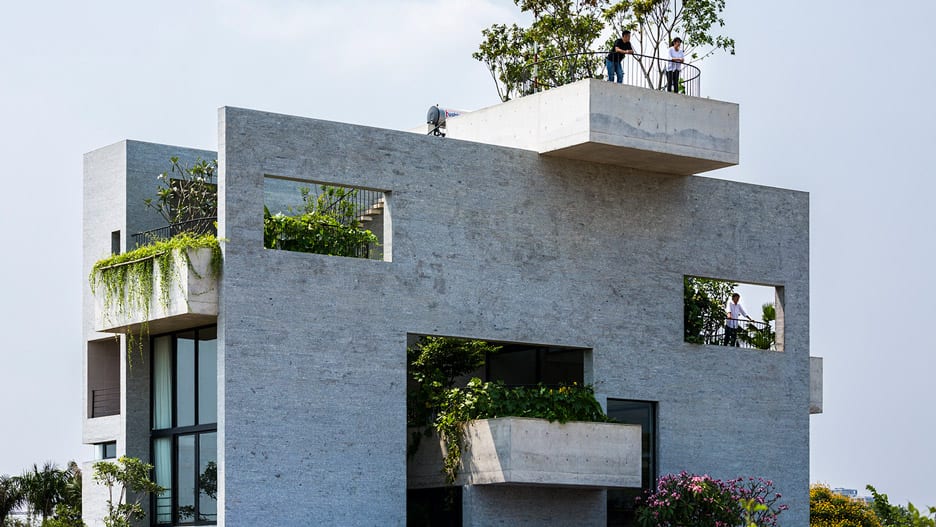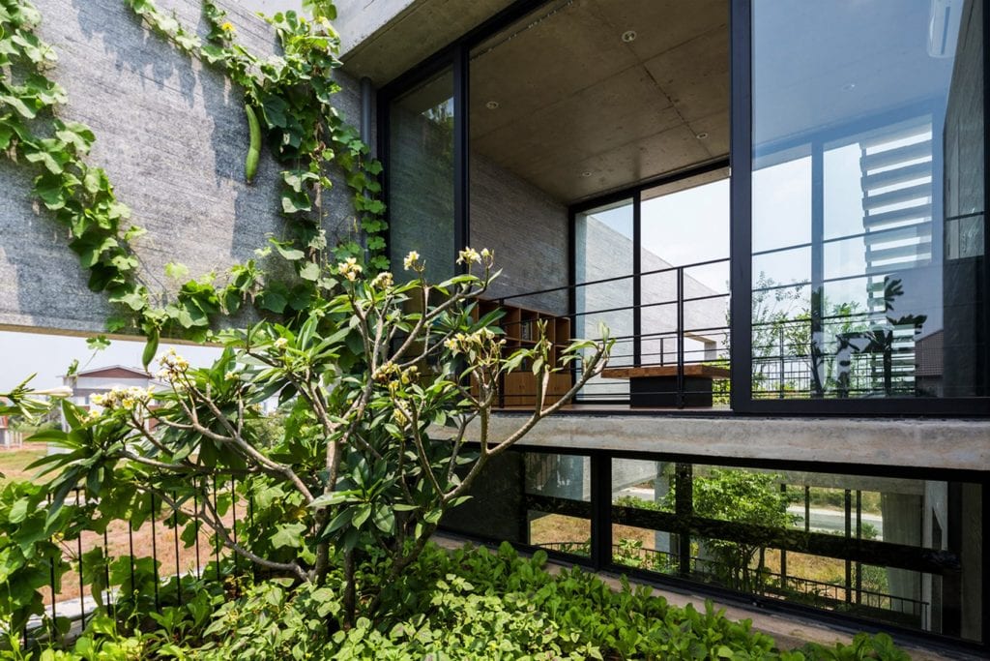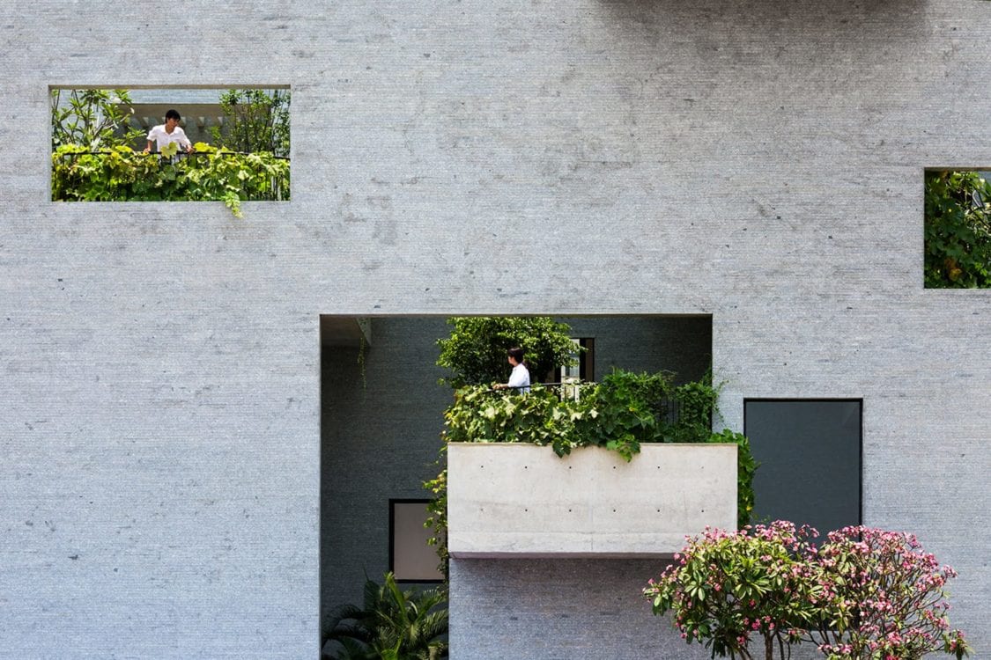The Binh House is a Vietnamese project, with the purpose of reuniting the urban cold and boring concrete appearance, with the energy and alive feel of nature. Basically, this vertical leveled building, takes the concept of urban gardening to a whole new level. No matter the angle you watch this building, your eye will always catch several spots of vegetation. Hosting three families, this house is able to provide them with enough privacy and connection, so everyone of them would feel comfortable.
Although form outside the house looks rather interesting and, let’s admit it, quite plain, the indoors are absolutely stunning. The big glass doors and walls ensure a great ventilation and luminosity, as well as keeping the inhabitants connected to the green space. Large palm trees, stepping stones, even fruit trees can be found at different levels.
With a study space, a spa room and an outdoor Jacuzzi, there is no way you couldn’t feel drawn to nature in an urban environment such as these.
Name: Binh House
Price: –
Bedrooms: 3
Bathrooms: 3
Levels: 3
Size: 233.0 m2
Built: 2016
Location: Ho Chi Minh City, Vietnam
Architect: VTN Architects
Links: http://votrongnghia.com/projects/binh-house/
https://www.archdaily.com/868963/binh-house-vo-trong-nhia-architects
Image credits: ©http://votrongnghia.com/projects/binh-house/
