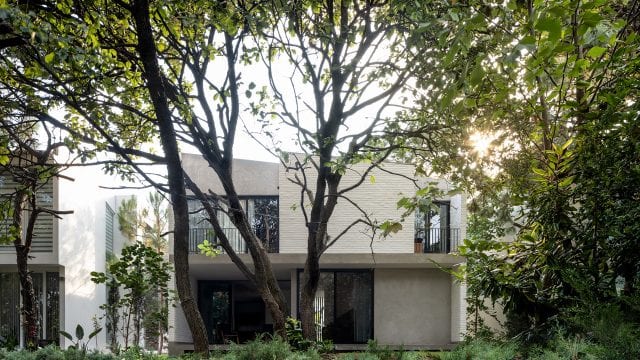Casa RA house is located in the southern city of Guadalajara, Jalisco. This house has construction for five people, and it is perfect for using the available land surface to the maximum potential.
This studio has multiple varieties of patios as well as outdoor spaces into the house’s form. Also, the paved courtyard of the house is accessible from the three surrounding walls forming a wide entry inside the house.
It slates a metal wall that runs along with the front garage featuring stone flooring and offering access to the yard. Besides this, a door also opens into the home through the glass wall. The house’s unusual wall has a shape like a staircase inside the house and highlighted by dark grey treads contrasted by white-painted brick walls.
The staircase cut-out wall brings in enough room for a doorway, making the way to the living room underneath. It also features lush green small patios into the corner of the house first floor. Furthermore, the white-painted brick walls add the required continuity to the broken forms of the house.
Casa RA house street-facing white walls are separated using multiple sections of dark metal slats. These slats offer the much-needed shade and privacy to patios and windows of the house. Besides this, the windows of the house are left open to the garden side with metal balustrades fronted patios.
It makes an ideal place for someone who loves to stay in a lush green environment and attain peace.
Name: Casa RA House
Price: –
Bedrooms: 2 or 3
Bathrooms: 2
Levels: 2
Size: 298 m²
Built: 2020
Location: Mexico
Architect: Estudio Radillo Alba
Links: –
Image Credits: https://cesarbelio.com/

