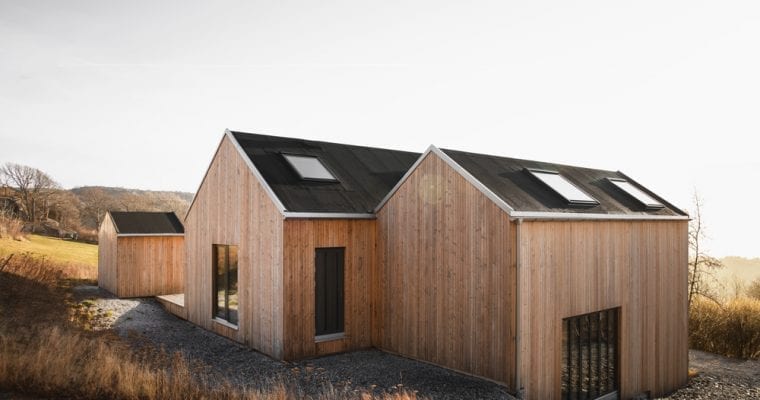The Archipelago house in Sweden is a modernized home with a mix of creativity and muted high-end materials. Surrounded by nature and set into the cliff, it also has all the aspects to become a weekend getaway.
Interlocked by a terraced wooden dock on the four wooden volumes, a sloping terrain ensues within the house. Besides, the large wooden dock offers a protected outdoor space for dining and enjoying the mesmerizing view of rocky islands and waters.
This residence’s main living area is split into two parts. One houses a large industrial kitchen island, while the other is for lounging. However, the other side of the space is overlaid by a dining area facing a terrace with folding doors sliding to one side.
The interiors of the house have beautiful craftsmanship with a major focus on quality and handmade pieces. Additionally, the functional and storage elements of the kitchen are constructed into the wall to create a wooden internal facade. Thus, this leads to a full stretch of the length that maximizes spaces and reduces clutter in the area.
The bathrooms have a grey stone designing to offer a cave-like feeling to people. Also, the color and material of this Archipelago house have a symbolic connection with the vicinity. Besides, it has an ideal amalgamation of muted colors, well-curated furnishings, clean lines, and natural materials.
Name: Archipelago House
Price: –
Bedrooms: 2 or 3
Bathrooms: 2
Levels: 5
Size: 124 sqm
Built: 2020
Location: Sweden
Architect: Norms Architects
Links: https://normcph.com/architecture/archipelago-house/
Image Credits: https://normcph.com/

