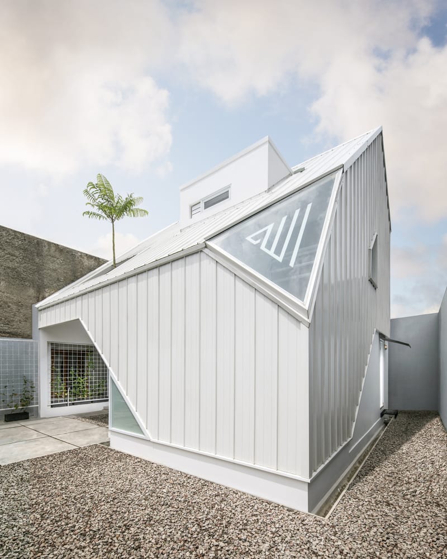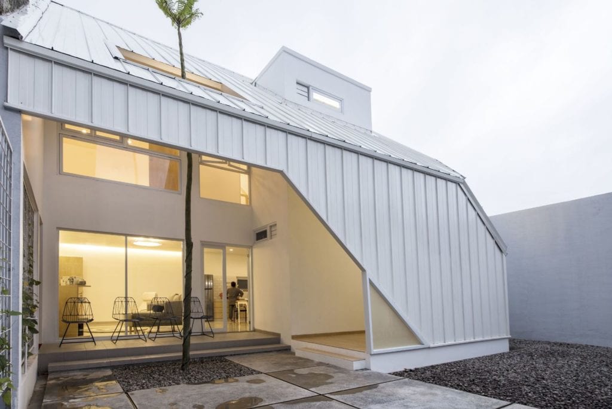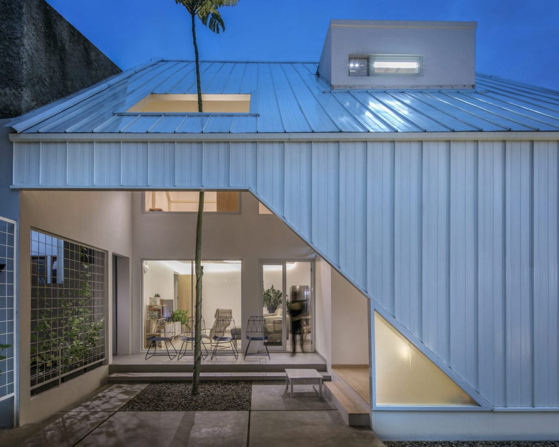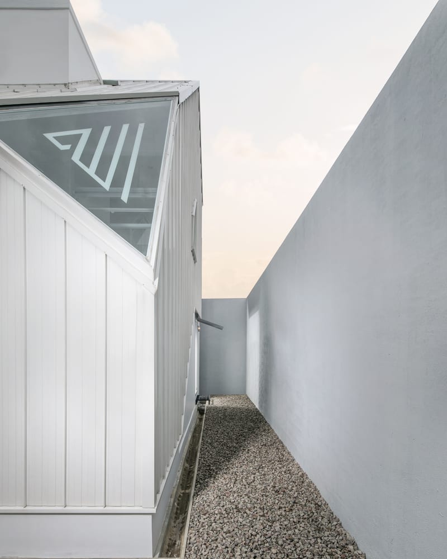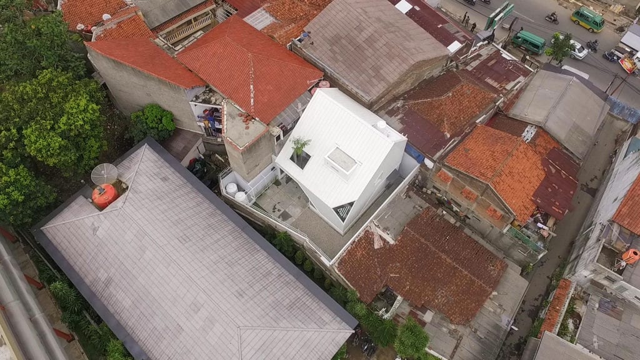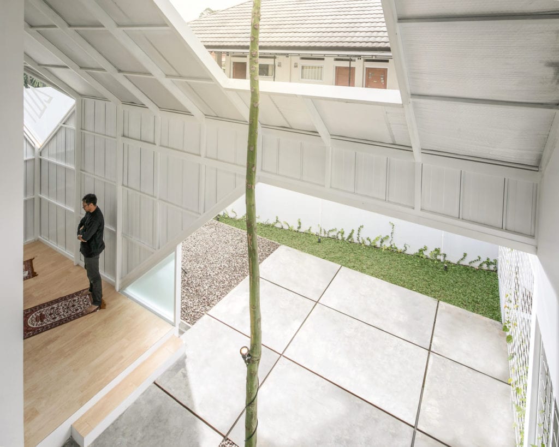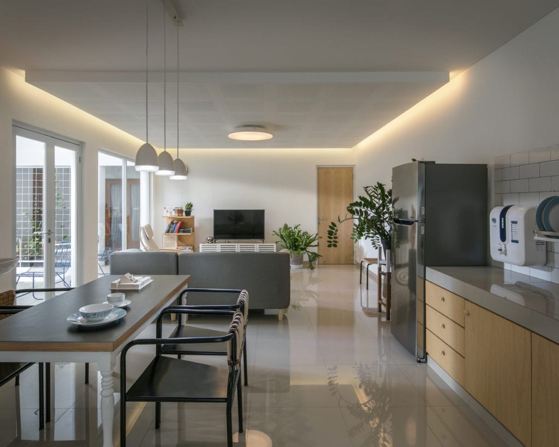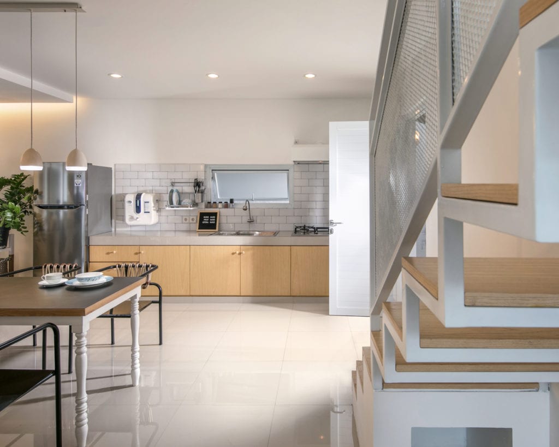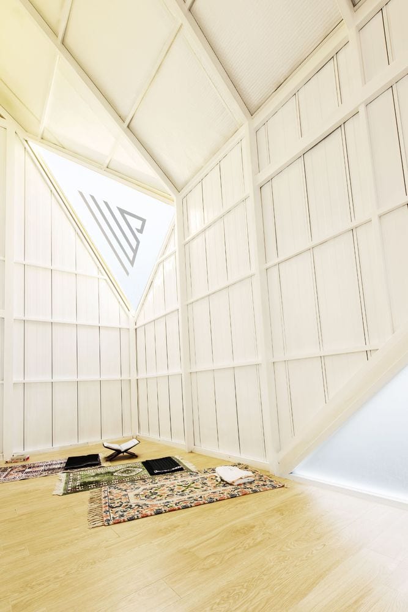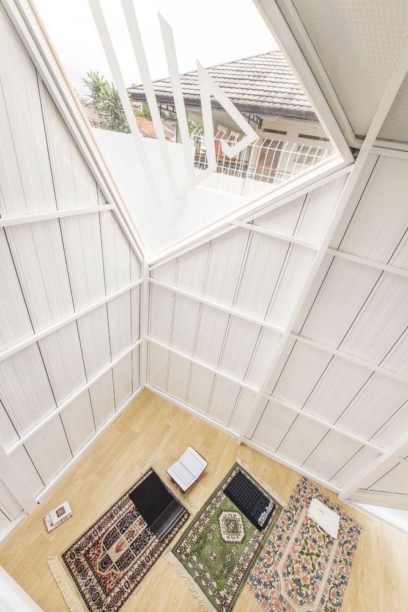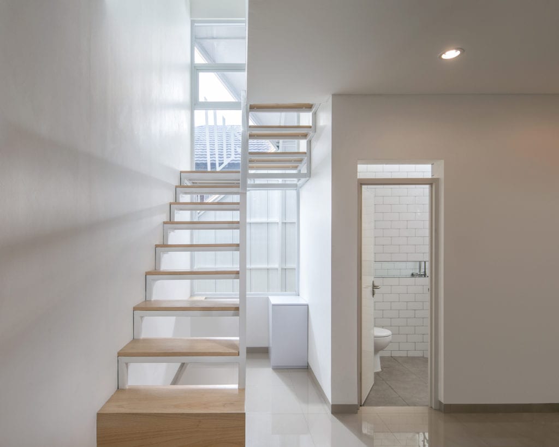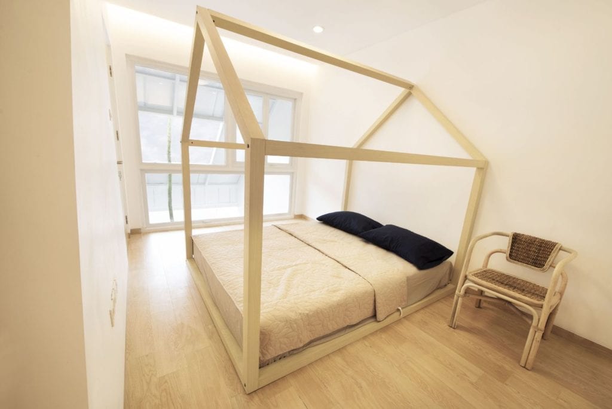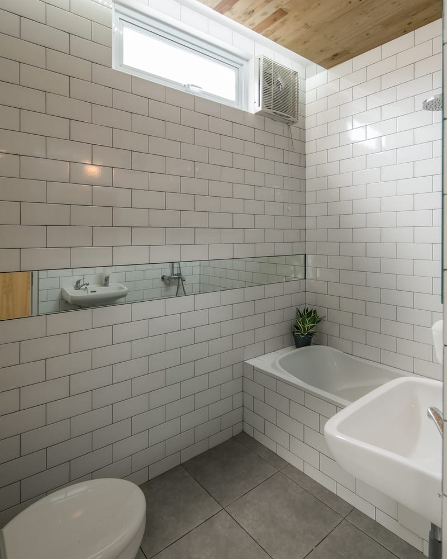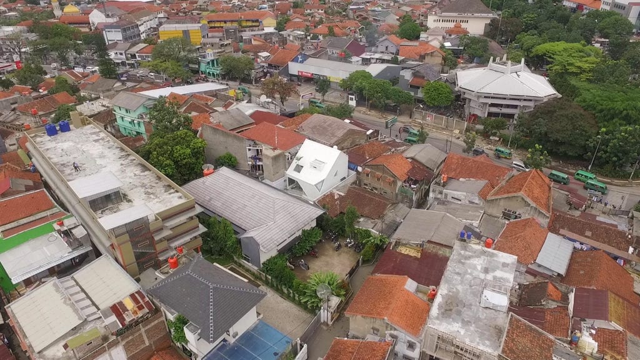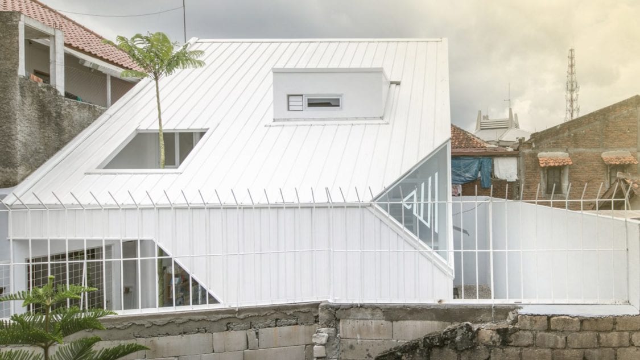Context may determine architecture in many ways. It can give some special demands, obstacles, possibilities or inspiration. This house stands inside a block, without direct traffic approach and close to other surrounding houses. Besides the family of four, it has an additional inhabitant – a tree. It lives inside the house, under its roof which it is breaking through, on its way to the sky. And no, even it if seems like it, it wasn’t a part of the context, but planted as part of the design concept.
Demand for sunlight influenced the concept, having in mind the position of the house inside the block. No surprise then that sun is also its name, “nor” in Arabic, the word that appears in names of the owners’ two daughters. Space absorbs sunlight through openings on the façade that comes down from the top of the gabled roof to the ground. The whole house is wrapped in a white zinc shell that aims to reflect the sun rays providing the light transferring all around.
Special attention is given to the praying room that joins elements of architecture design and religion. Light enters the room through a window that cuts one edge or the room bringing a deeper connection to god for the Muslim owners family through the sunlight coming from the above. The light writes “Allah” inside as a shadow from the word written on the glass. Aside from traditional carpets in the praying room, interior is completely modern and white, so as the house that stands out for this in its surroundings.
Name: Nor House
Price: –
Bedrooms: 3
Bathrooms: 2
Levels: 2
Size: 104 m2
Built: 2018
Location: Bandung, Indonesia
Architect: Aaksen Responsible Architecture
Links: https://aaksenstudio.com/portfolio/2018-norhouse-bandung.html
https://www.archdaily.com/889730/norhouse-aaksen-responsible-aarchitecture
Image credits: ©KIE via https://www.archdaily.com/889730/norhouse-aaksen-responsible-aarchitecture
