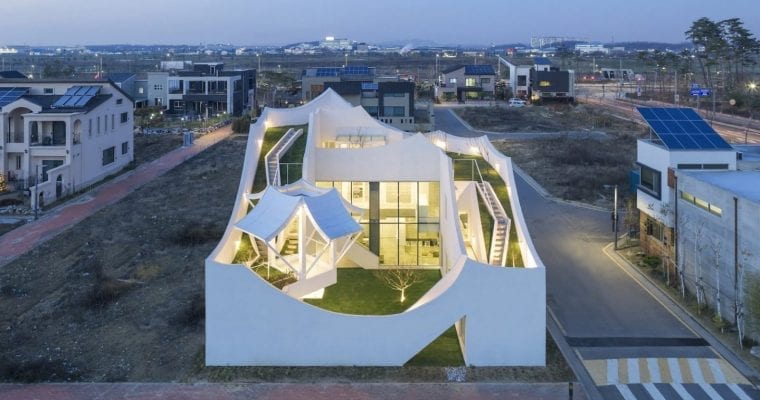Built for a pilot and his family, this house manifests a surreal amalgamation between an airplane flight experience and Korea’s architectural tradition. The architects at IROJE KHM did a fantastic job reflecting its owners’ passion through various design strides in this house.
At initial glance, the flying house looks nothing less than eccentric. The magical-white color sucks you in the house’s magnanimous frame, followed by an octagon-like design pattern on top. Unlike any other building, this house has a somewhat inclining garden that starts from the entry and goes all the way up to the roof. This upward-garden is filled with unique concrete pavings.
The primary motivation of this house is taken from the aviation sector, which explains the spiraling pillars which start from the entrance and go all the way up to the roof. And thanks to these spirals, the shadows that fall on the front garden are hugely distinctive. Moving towards the interior, the Flying House is embellishing with luxury and comfort.
The living room section has a well-placed sitting area positioned at the center of the building. Two monumental staircases then take you around the house, specifically the two bedrooms on the first floor. Besides, the roof of the flying house provides a stunning view of the city.
Name: Flying House
Price: –
Bedrooms:
Bathrooms: 2
Garage: 1
Levels: 3
Size: 195 m2
Built: 2017
Location: Seoul, Korea
Architect: IROJE KHM Architects
Links: https://www.irojekhm.com/
Image credits: ©Sergio Pirrone: https://www.sergiopirrone.com/

