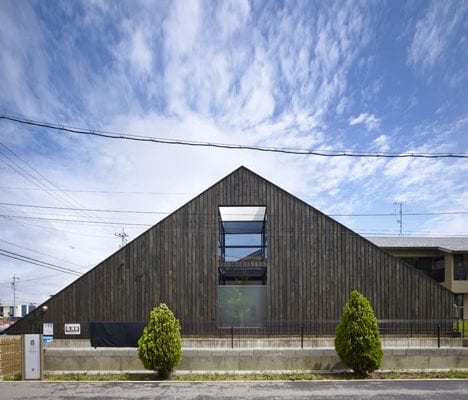With a distinctive tribunal design, the Ogaki House in Gifu, Japan, stands miles apart from its neighboring buildings. The primary reason for the bewildering structure of this house is thanks to the client’s unique requirements.
Made for a family with four daughters, the Ogaki House is mapped out specifically to define easy communication between all the family members. Katsutoshi and his associates were certain while designing the external section. They wanted a shape that could soak-up strong winds in the winter season and provide enough insulation inside. Moreover, that is how they ended up with this quirky construction.
Moving towards the interiors, the Ogaki House is much like any contemporary house in Japan, with few exceptions. The declining arch provides enough sources for natural light to bounce through the house. The entrance of the house consists of a small living room space with the kitchen section on the side.
However, the stand-out future of the House is the ease of communication it offers. The architects did an excellent job building inter-connected hallways. These open spaces make the commute between different sections of the house super easy. At last, the efficient use of the area makes Ogaki House one of the best residences in the region.
Name: Ogaki House
Price:
Bedrooms:
Bathrooms: 2
Garage: 1
Levels: 2
Size: 106.42 m2
Built: 2010
Location: Gifu, Japan
Architect: Katsutoshi Sasaki + Associates
Links: https://sasaki-as.com/ogakihouse/
Image credits: ©Toshiyuki Yano: http://www.yanofoto.com/index.html

