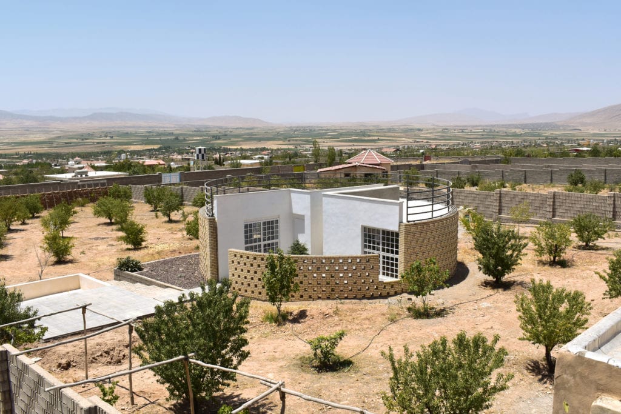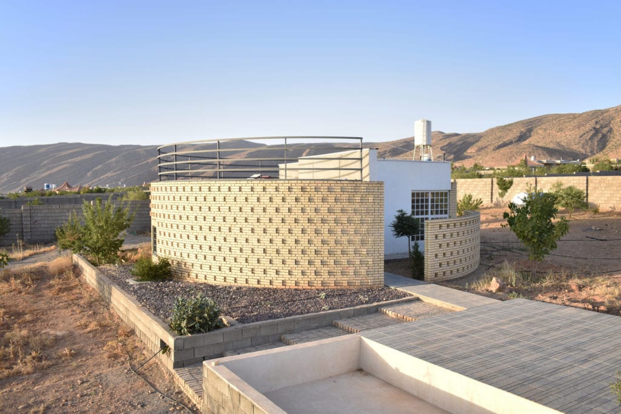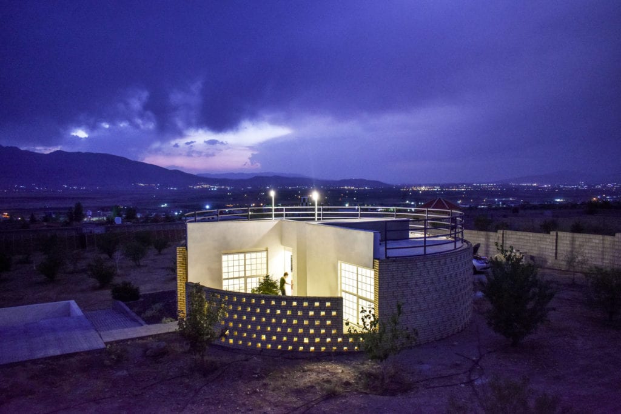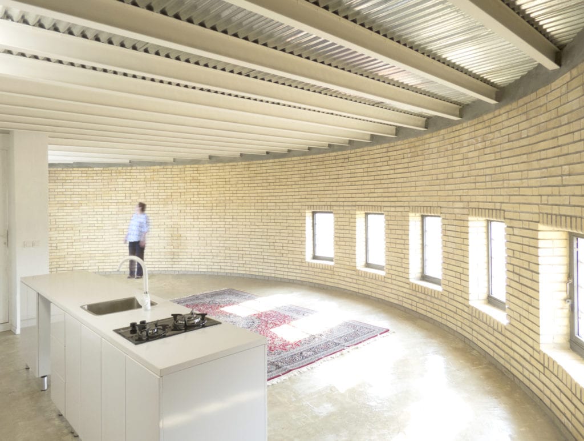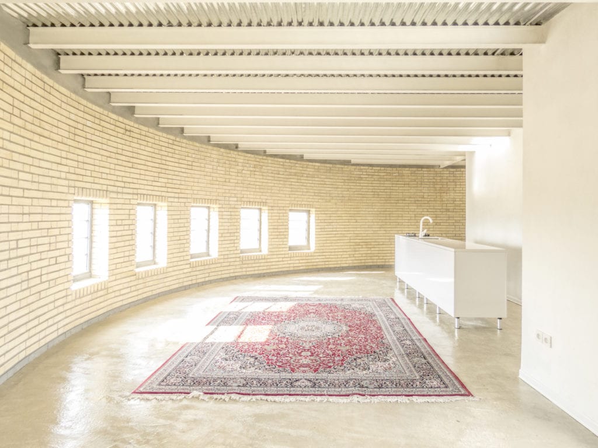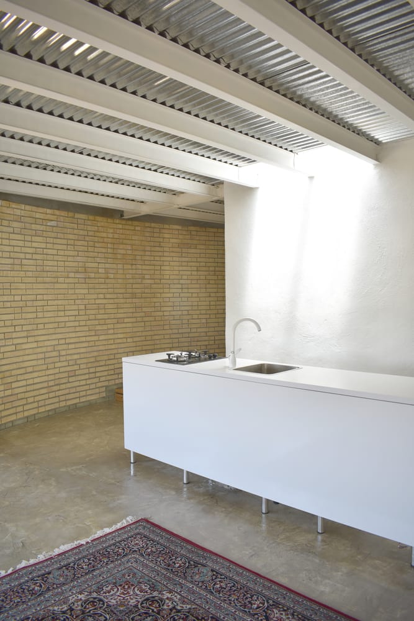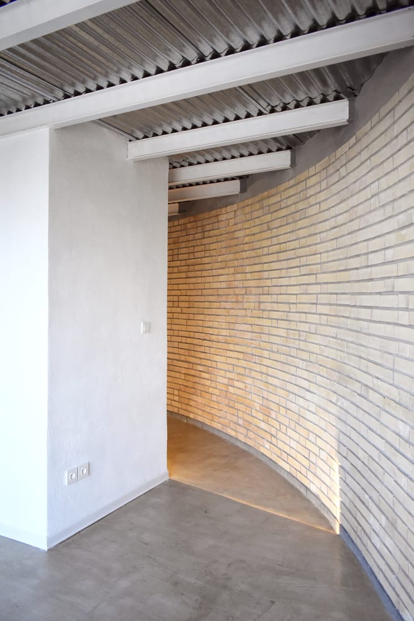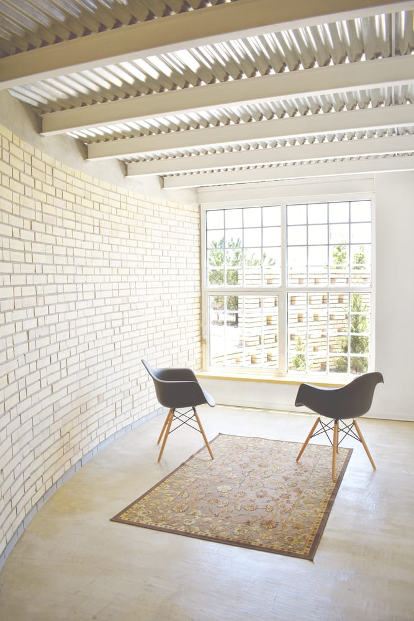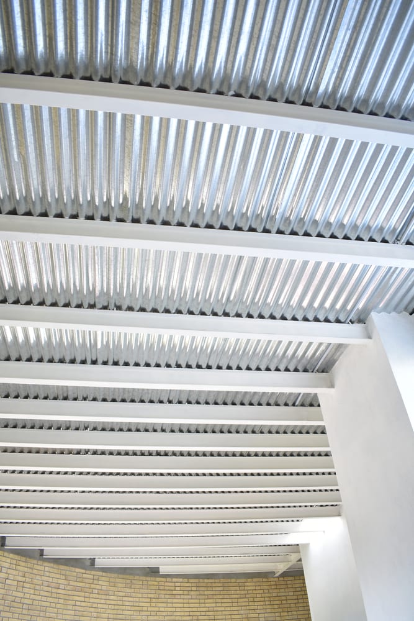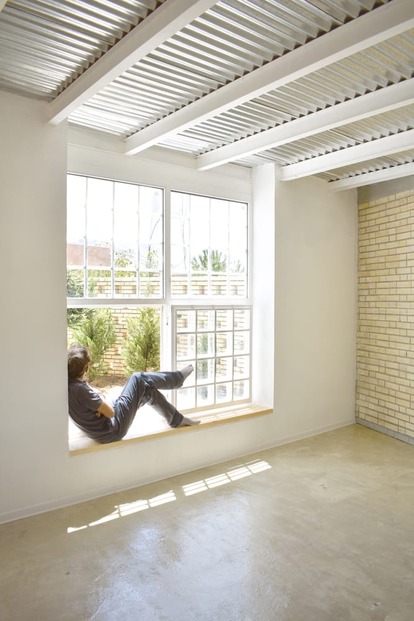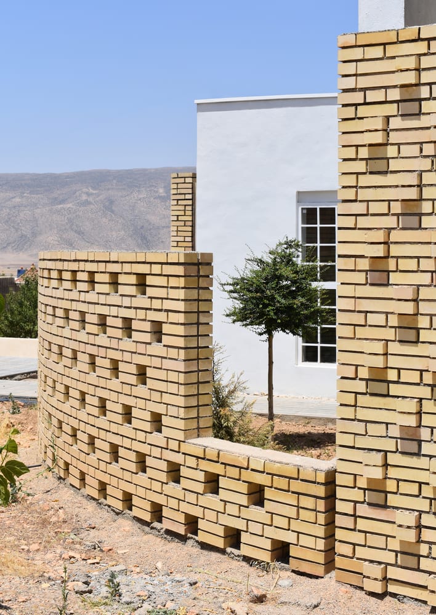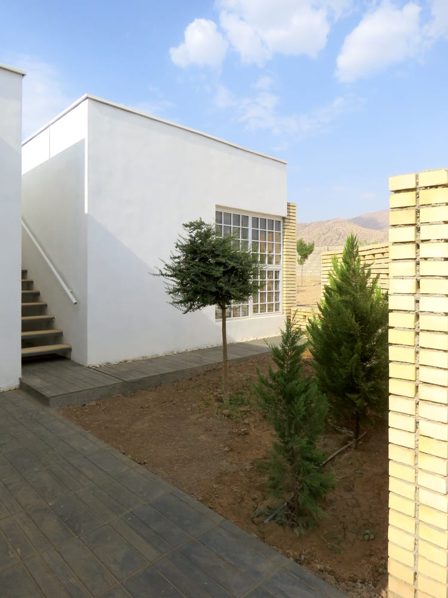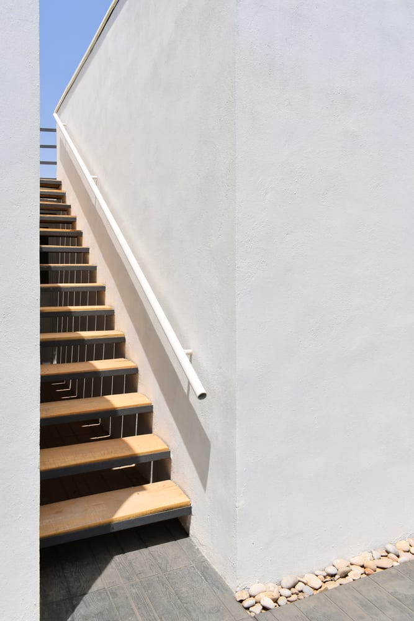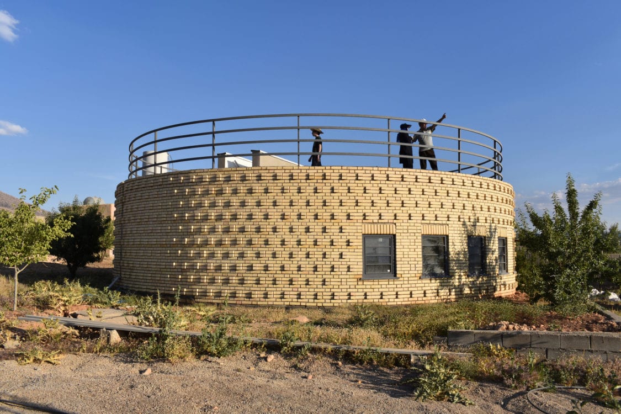This is a holiday home in Iran countryside, 45 km away from the city designed for relaxation and also family gathering events. This demand gave the possibilities for experimenting in some unusual organization of the space and cylindrical form seems as a perfect concept for a house standing in an open field. Its name comes from the form of a snail shell that is read in its base.
Inside the shell, three quarters of a full circle are the built space, and the reaming quarter is the garden that appeared as an essential green element because of the semi-tropical climate. Large windows are oriented to this internal garden, and several smaller windows appear on the outside of the brick shell wall itself. They are bringing light to a part of the inner space that aims to remain private.
Inside, the space has no doors and can be used following demands and the heat seasons. One part that has no windows can be used as bedroom, but also as a living space if the heat is higher than usual. The only closed unit is the bathroom and the house is determined by its circular wall. Open roof provides an observing deck as a roof terrace ideal for gathering events.
This is showing how traditional and contemporary functions are combined. This is also visible in construction and materials. Brick wall as traditional element, with brickwork on the façade, is in contrast with the roof that appears in contemporary construction with use of still beams and galvanized sheets ceiling left visible inside.
Name: Snail Shell Retreat
Price: –
Bedrooms: 1
Bathrooms: 1
Levels: 1
Size: 105 m2
Built: 2018
Location: Iran
Architect: Rafati Associates
Links: http://amirrafati.ir/#pP3
https://www.archdaily.com/903876/snail-shell-retreat-rafati-associates
http://new.rushi.net/Home/Works/mobilework/id/216382.html
Image credits: ©Rafati Associates via https://www.archdaily.com/903876/snail-shell-retreat-rafati-associates
