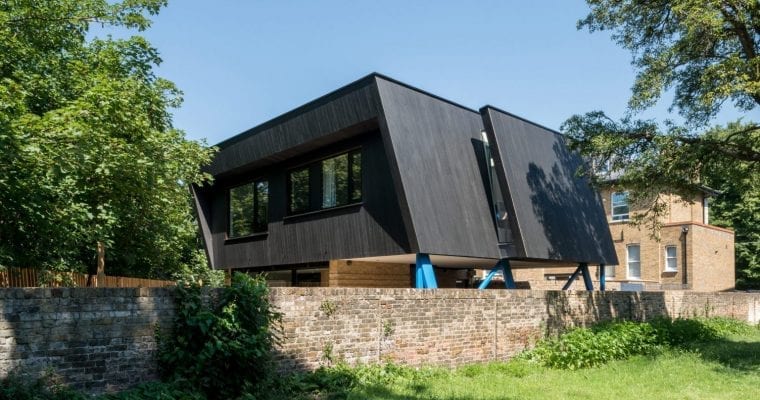Pitched Black House is a 4-bedroom house with its first floor covered in black timber and an overhanging driveway. Thus, it is an experimental family house that creates a sense of privacy and enclosure for maximizing the potential of its unusual location.
The house’s first floor oversails the ground floor and rests on the blue-colored column to provide a covered space for vehicle parking, garden extension, or play area. Right under the parking area, you’ll find a car turntable that offers off-street parking.
Since all the bedrooms of this house are located on the first floor, the ground floor gets an open plan kitchen and sliding glass doors in the living room. These doors open onto the rear garden of the house to provide a mesmerizing view. Also, the home office and the guest room is present in the basement part of the house.
All windows of the house face the railway cutting, so none are towards the neighbors, ensuring complete privacy. Talking about the house’s neighborhood, it is located in the rear of Victorian terraced houses in Brockley, South London. Besides, its brick ground floor is constructed over a concrete basement at a 10-degree angle away from the site boundary.
The prime concept behind this stunning house was to create a mindful place away from the clutter of London’s city life.
Name: Pitched Black House
Price: £0.5m to £0.99M
Bedrooms: 4
Bathrooms: 2
Levels: 3
Size: –
Built: 2020
Location: London
Architect: Gruff Architects
Links: gruffarchitects.com/story/pitched-black
Image Credits: https://www.frenchandtye.com/

