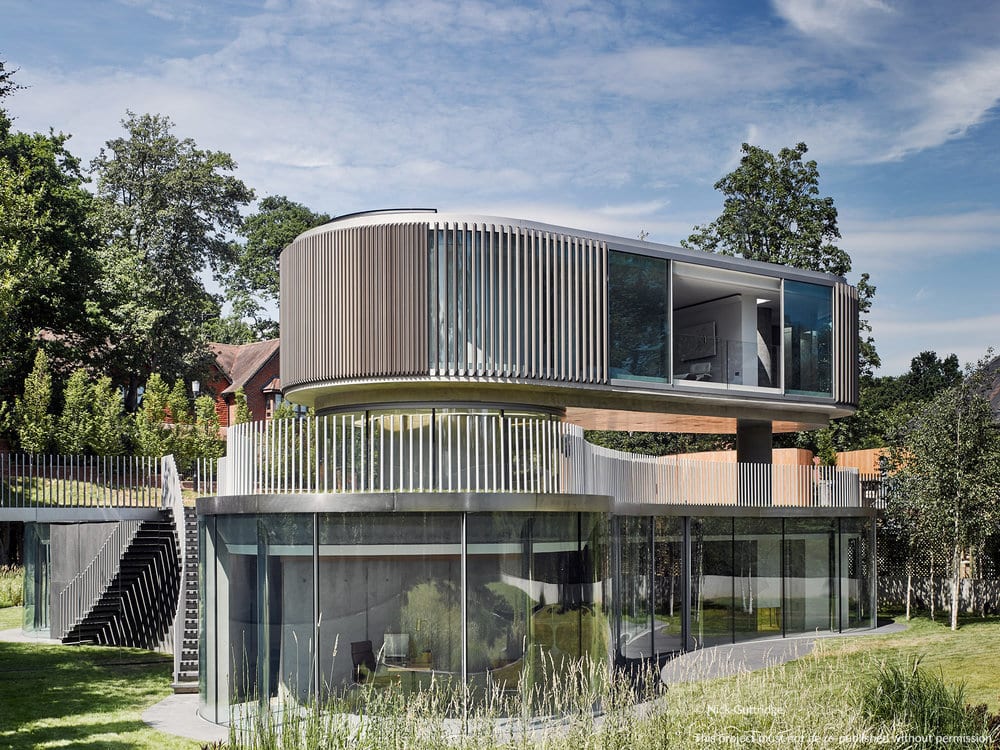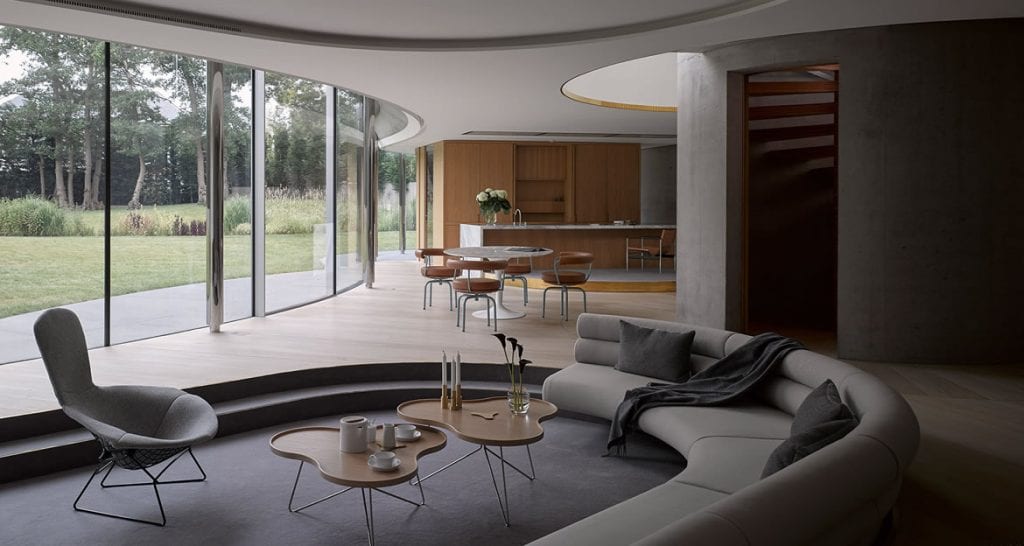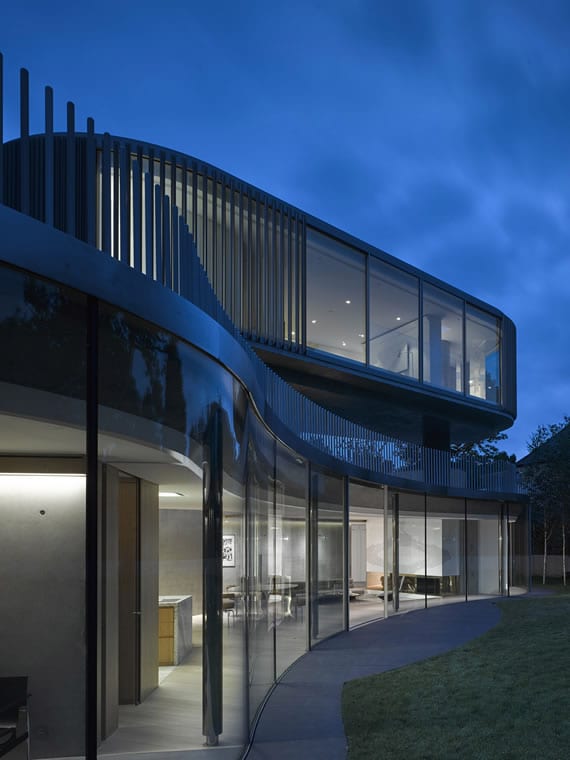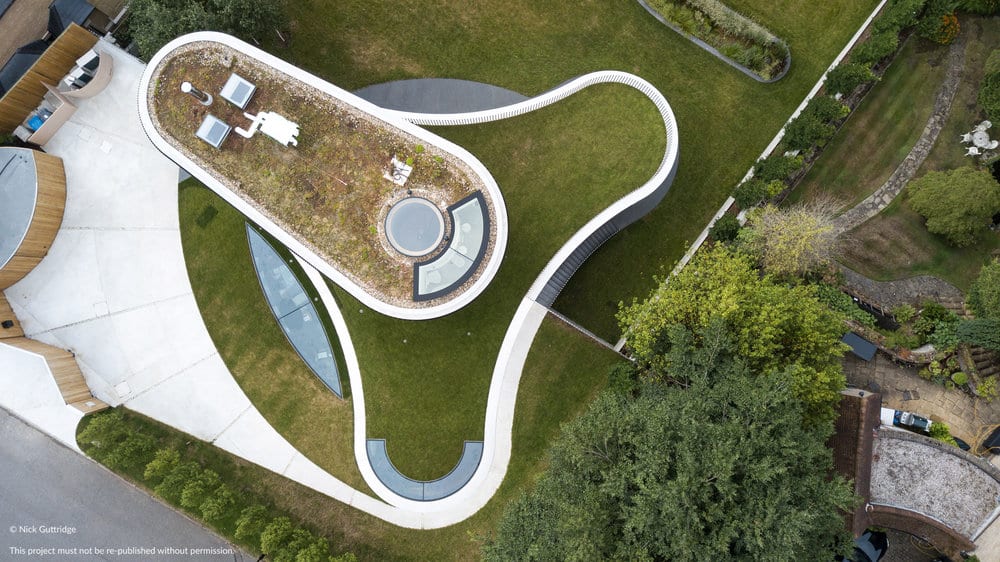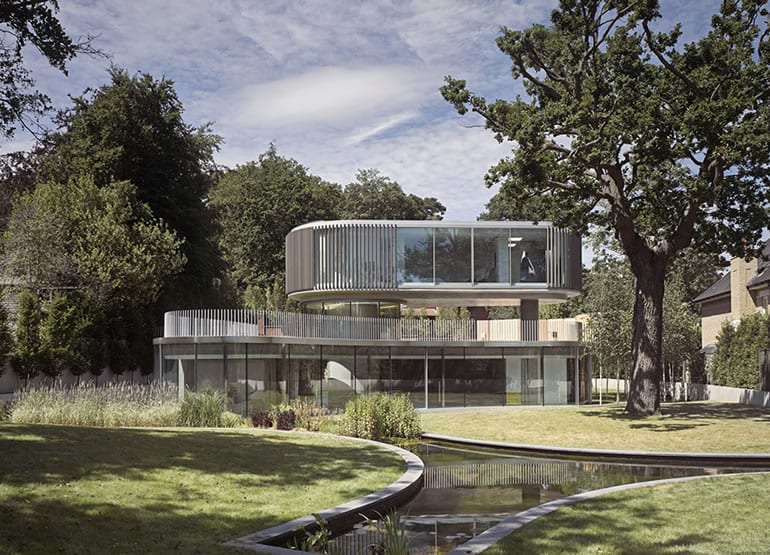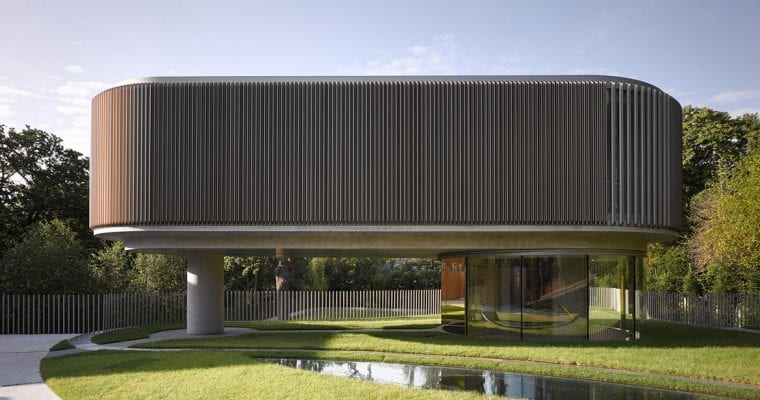Coombe House is an instant attraction that arouses curiosity in the minds of all the onlookers with its trefoil shape. With unique curves of the structure are inspired by the sloping landscape of the Kingston Hills, southwest of London. The ‘Large House of the Year’ title by the British Home Awards 2017 and Manser Medal for the best house in the United Kingdom testify its mesmerizing architecture.
This grand project is a result of immaculate detailing. It has three levels, with a small entrance rotunda on the street level. Besides, this intermediate and lower level, both have access to the graduating garden. The street level has a covered rotunda and a garage in the landscaped garden.
The main level, which is at the lower garden level, is also accessible via stairs from the rotunda. It is further divided into three, namely the living room, media room, and an open kitchen dining area. It also has a study and two bedrooms, which also have a panoramic view of the garden.
The floating first-floor structure is held high by supporting pillars and connected by a round winding staircase and includes one master bedroom. While the staircase itself is crafted from Oak and Brass, the floor also features beautiful oak inlay. Therefore the predominant use of the natural oak finish in a backdrop of greenery renders it a warm aura. The large curved roof lights, curved glass walls and windows, and the 120-degree symmetric rotation of the structure is undoubtedly a commendable project by the Elridge Architects.
Name: Coombe house
Price: –
Bedrooms: 4 (3 bedrooms + 1 Study)
Bathrooms: 3
Garage: 1
Levels: 3
Size: 505 sqm
Built: 2018
Location: Coombe Park, Kingston, London, England
Architect: Eldridge London Architects & Designers
Links:
http://eldridgelondon.com/work/house-coombe-park/
Image credits: © http://www.nickguttridge.com
