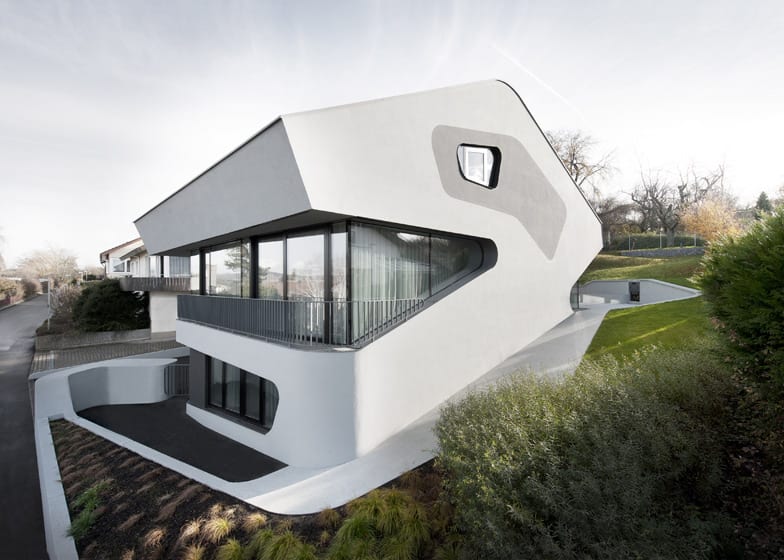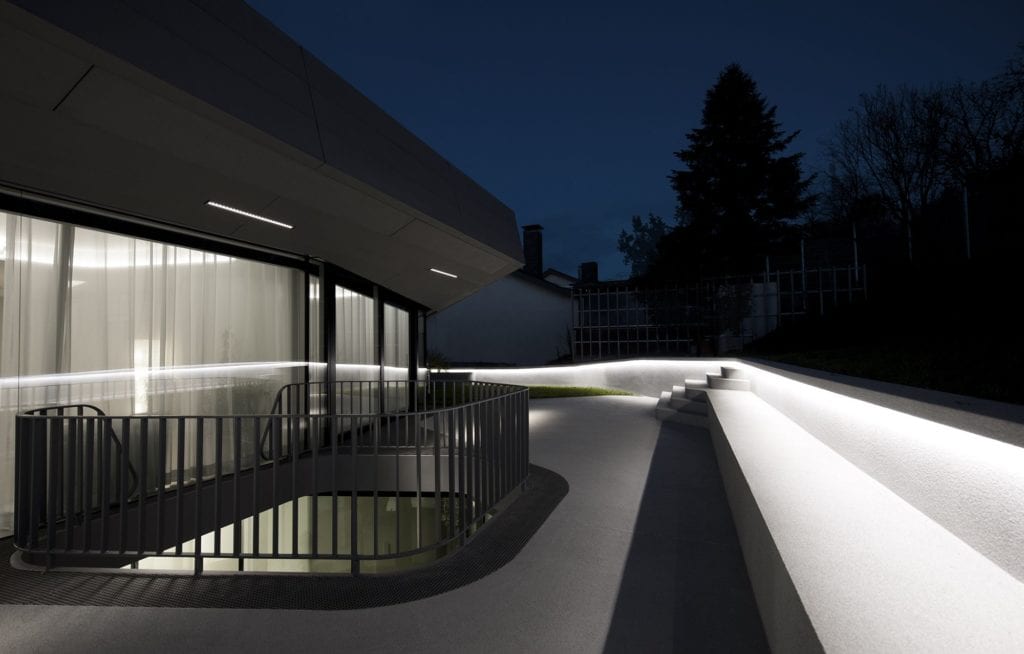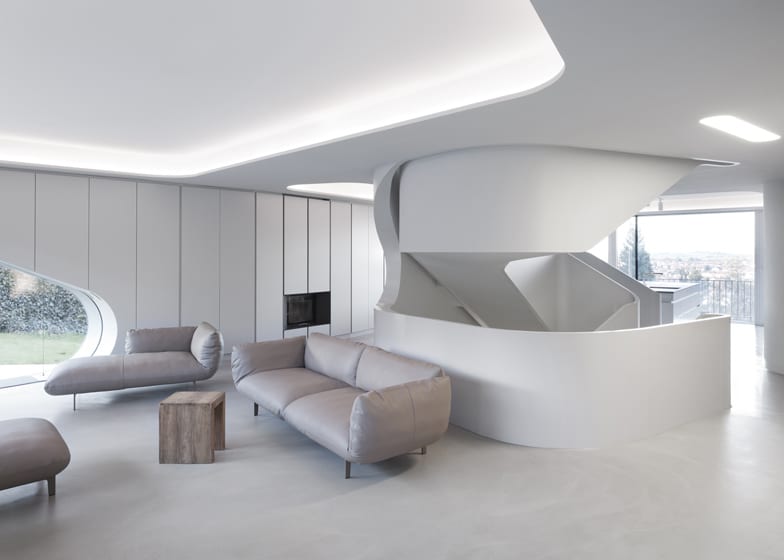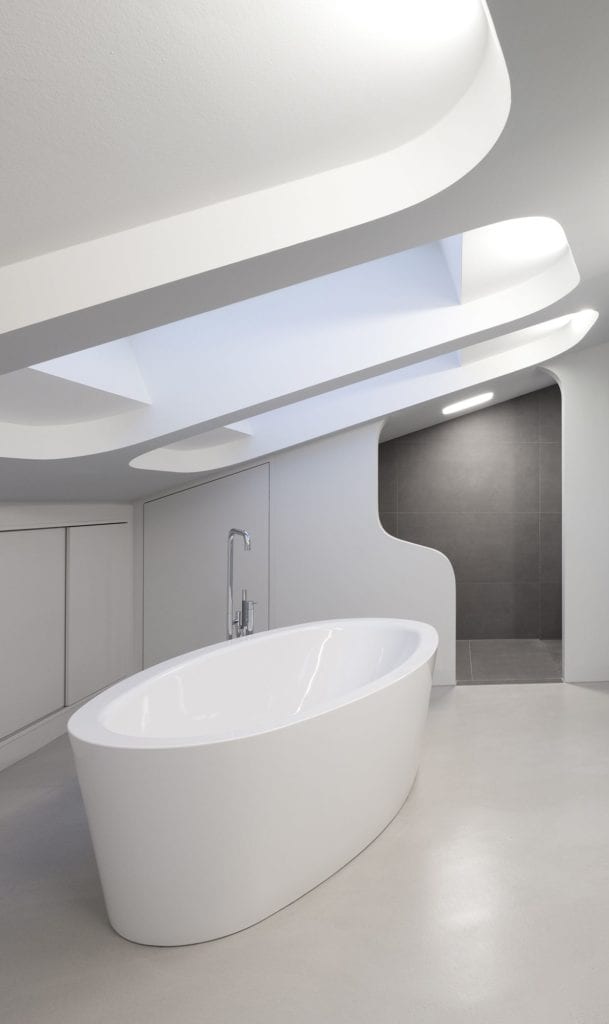The Ols house is a beautiful residence that brings more of a big dinosaur’s head with big eyes and mouth, due to its rounded forms.
The house is located near Stuttgart and was design by the German studio J. Mayer H. The team of designers had the mission to bring the view of the nearby valley into the house and create the perfect home for a family of four.
To make this possible, the architects added windows from the floor to the ceiling, with glazing and railing located on the front of the house and rounded windows on either side, giving the dinosaur look.
The elevated ground floor has a discrete entrance, utility room, and spa, while the second floor holds the living, dining and kitchen areas. The main attraction of this floor is the full-height glazing, which offers a generous view of the valley and terrace. The sleeping areas, dressing rooms, and bathrooms are upstairs.
The central design element of the house is the sculptural staircase that connects all three levels and it is a decorative object itself.
The furniture is another unique feature of the Ols house. Therefore, it is built into the walls, being both functional and aesthetically pleasing. Both the middle and the second-floor feature balconies, which completes the perfect architecture for the perfect family residence.
Name: Ols
Price: –
Bedrooms: 4
Levels: 3
Size: 488.0 sqm
Built: 2011
Location: Stuttgart, Germany
Architects: J. Mayer H. Architects
Image credits: David Frank




