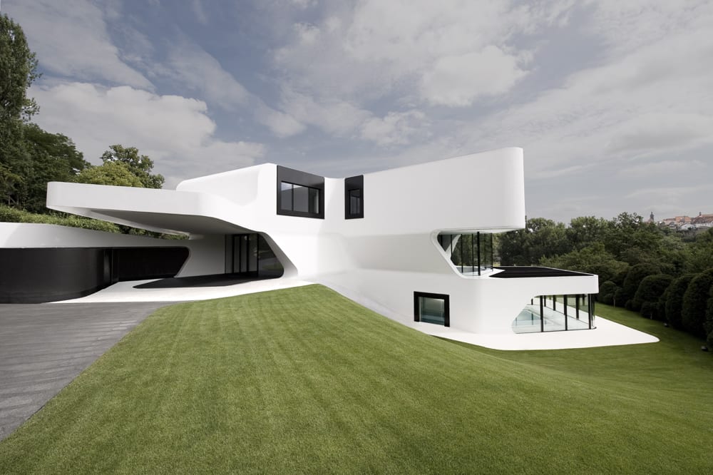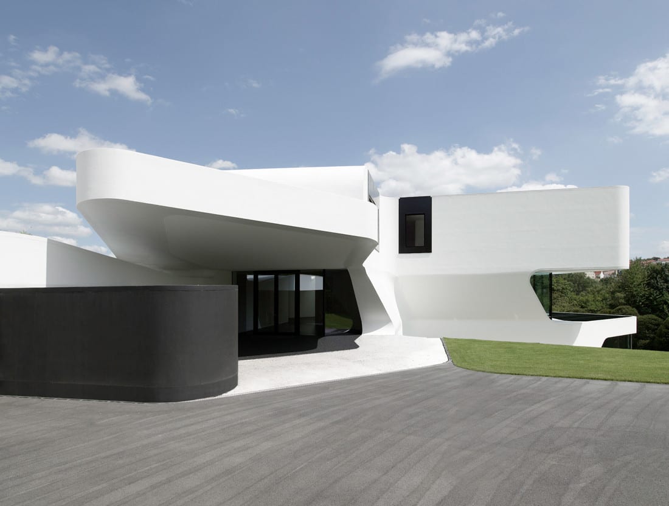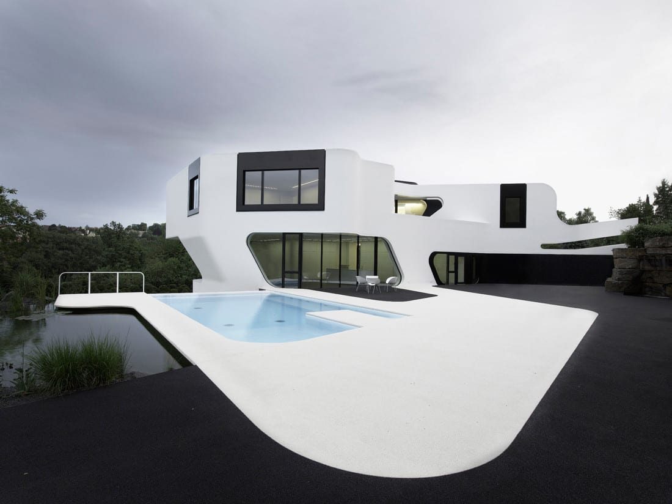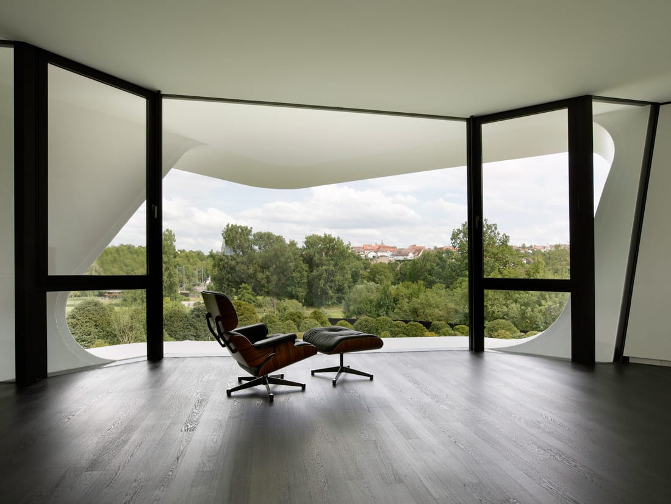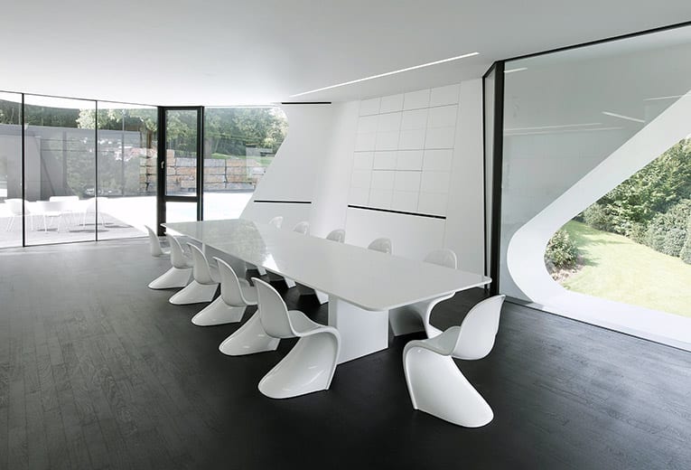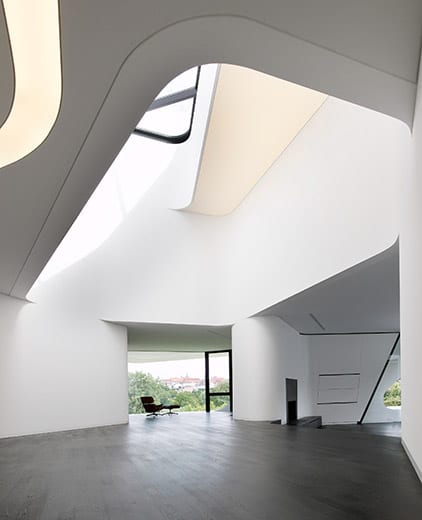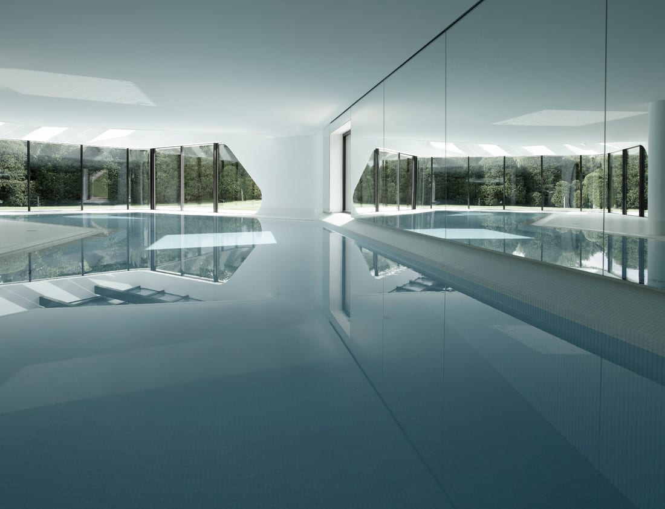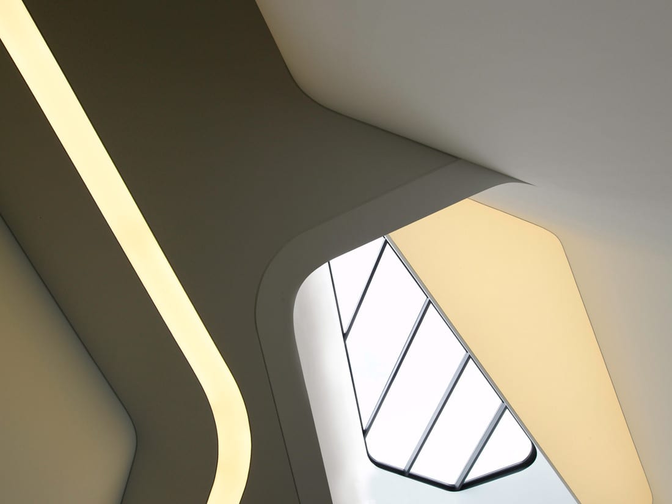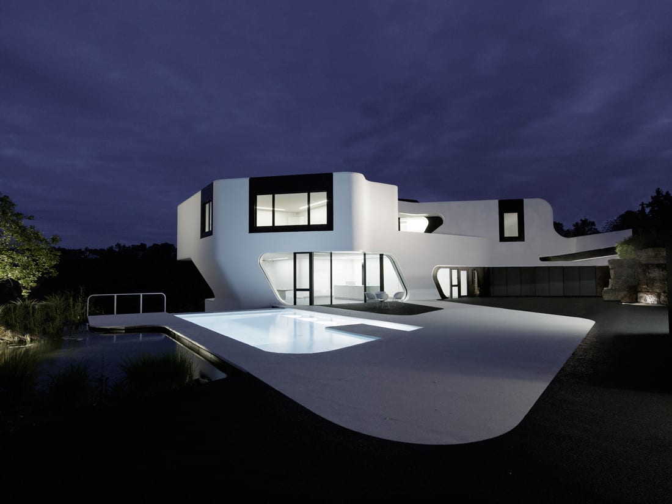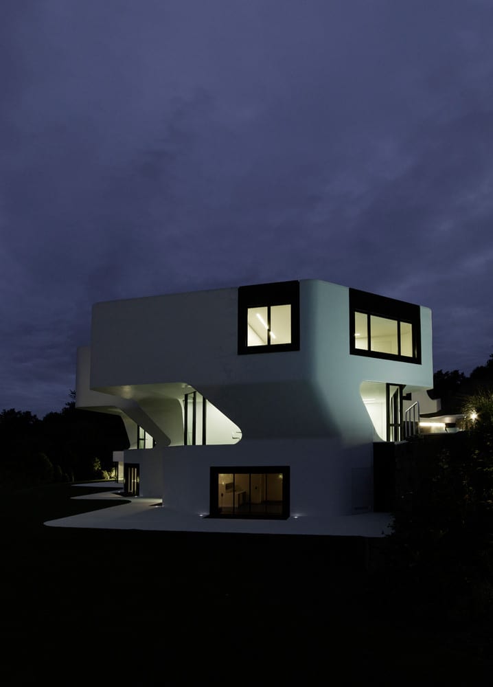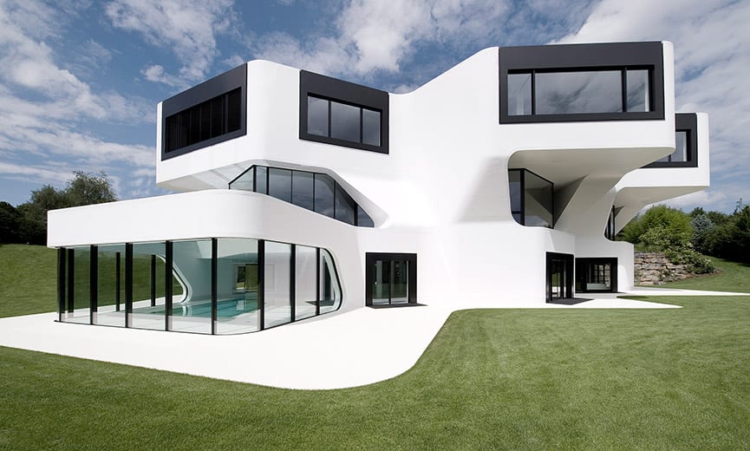The general tendency nowadays is for the children to live the parents house once they make their own families. In some happy and quite particular cases however, the kids choose to remain, and enjoy further the warmth and protective care that a bigger family provides. This is exactly the concept that inspired the project Dupli Casa, a house that celebrates the “family archaeology”. What do we really mean?
Beside it’s rather curious appearance, a key to really admire this home is to know it’s story. The Dupli Casa was build on a site that once hosted another home. It belonged to a family that extended the building once it kept growing, resulting in a quite odd shape. J. MAYER H. Architects took inspiration from the previous house footprint, and build a new one on it. The house is special trough shape, minimalism, and fluidity. The walls are sculpted traveling in curves through the house, expanding and transforming in functional pieces such as stairs.
The three level dwelling follows the flow of the nature, and provides the residents with stunning views of the Neckar Valley and the German national literature archive. The space is generous providing both intimacy and recreational space. There is a pool for the residents and the visitors to enjoy, and the whole family can come together for dinner at a very stylish 12 seats dinner table.
Name: Dupli Casa
Price: –
Bedrooms: 4
Bathrooms: 4
Levels: 3
Size: 6900.0 m2
Built: 2008
Location: Ludwigsburg, Germany
Architect: J. MAYER H. Architects
Links: https://www.archdaily.com/11807/dupli-casa-j-mayer-h-architects
http://www.jmayerh.de/17-0-DupliCasa.html
Image credits: ©http://www.davidfranck.de/photos-2/files/page2-1000-full.html
