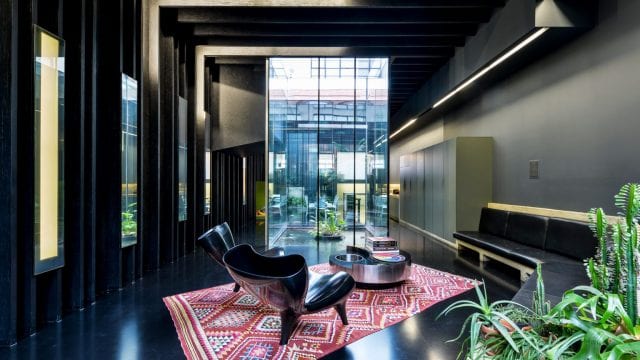Lost House is made with a miracle of spatial design and light to provide a mesmerising interior view to people. Hence, the sunlight enters through the three wells in the courtyard filled with flora. Besides this, the light bounces back from the black resin floor, reflected surfaces and mirrors featured in the walls.
The bold lime colour of cinema rooms adds a sense of brightness, and the centre of the House features a reception room. This room is also encompassed by a kitchen, dining area, and living area illuminating the glass ceiling.
The upper level of the House comes with a guest room, main bedroom, master bathroom, and lap pool connecting with the main bathroom. Also, the bathroom interior features two stone sinks, mirror cabinets and wet-room style shower. Besides this, the bathroom has a connecting way with the master suite decorated with all pink materials to make a contrast with the black bathroom interior.
It has a second bathroom on the upper floor, and a 3rd bedroom has been brought in use as a home office. Furthermore, the original features of the House are preserved with modifications such as a brick facade in the alleyway.
This house was built for the famous fashion designer Roksanda Ilincic and her husband by David Adjaye. Also, we can call this House a complete package of the modern and creative interior.
Name: Lost House
Price: £6,500,000
Bedrooms: 3
Bathrooms: 2
Levels: 2
Size: 365 m²
Built: 2004
Location: London
Architect: David Adjaye
Links: https://www.adjaye.com/work/lost-house/
Image Credits: http://lyndondouglas.com/

